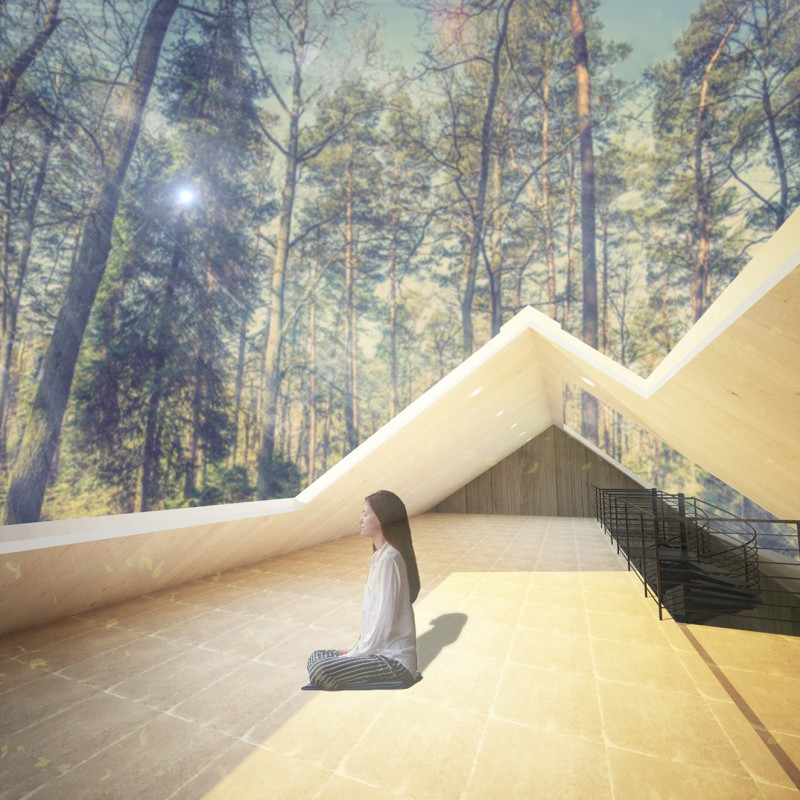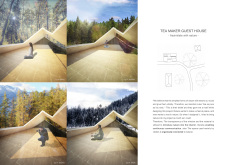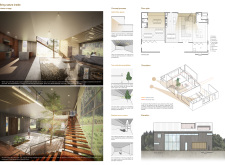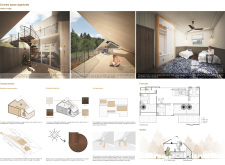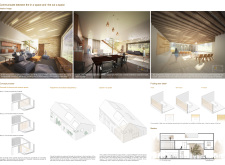5 key facts about this project
The primary function of the Tea Maker Guest House is to serve as a place for visitors to unwind and engage with both the environment and themselves. It provides versatile spaces, including accommodations, communal areas, and designated zones for wellness activities, such as yoga. The layout is meticulously organized to ensure that each area promotes a sense of comfort and an immersive experience with nature. The design encourages interaction among guests and supports a quiet retreat into individual reflection.
One of the notable aspects of the project is its commitment to integrating natural materials. The use of wood—specifically pine, oak, and walnut—creates a warm atmosphere that resonates with the natural setting. These materials are carefully selected not only for their aesthetic qualities but also for their sustainability, reinforcing the connection to the surrounding environment. Additionally, stone elements provide durability while enhancing the organic feel of the interior spaces, making them inviting and grounded.
Large glass windows and sliding doors are strategically placed, ensuring that natural light floods the interiors while offering unobstructed views of the surrounding landscape. This design approach is crucial for blurring the boundaries between the indoor and outdoor environments. By incorporating high windows and expansive glass surfaces, the architecture allows occupants to experience the changing light and seasons, further immersing them in the landscape throughout the year.
The project takes a holistic approach to seasonal adaptation. Within the architectural design, there is a consideration for how the guest house will respond to the nuances of spring, summer, autumn, and winter. For instance, in warmer months, the design invites outdoor engagement, whereas during winter, it offers a cozy refuge that promotes intimacy and introspection. This awareness of seasonal impact demonstrates an understanding of how the architecture can interact dynamically with its environment.
Landscaping plays a significant role in enhancing the guest house's appeal. Outdoor terraces and deck spaces are included to provide areas for contemplation and enjoyment of the nature that surrounds the building. The decision to incorporate trees into the structure itself showcases a unique design approach that emphasizes ecological awareness. This integration not only enhances air quality but also reinforces the narrative of coexistence with nature.
The Tea Maker Guest House’s architectural design embodies principles of simplicity, sustainability, and sensory engagement. It reflects an understanding of the profound influence that the surrounding environment has on human well-being. Each design decision—from material selection to spatial organization—has been made with careful consideration of how it contributes to a greater connection to the landscape and the overall experience of the guests.
For those interested in further exploring this project, the architectural plans, sections, designs, and ideas reveal a wealth of insights into the intent and creativity behind the Tea Maker Guest House. This case study offers a clear invitation for readers to engage more deeply with the architectural details and the philosophy that guides this impactful design.


