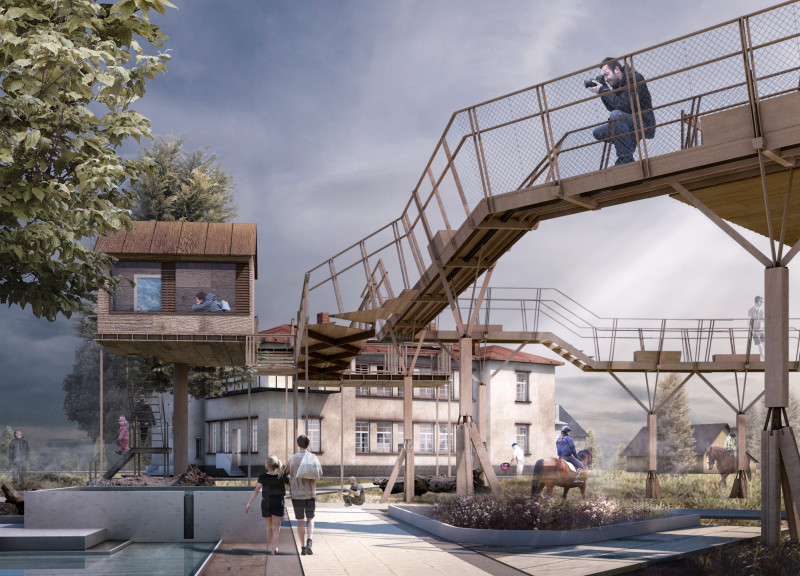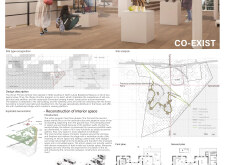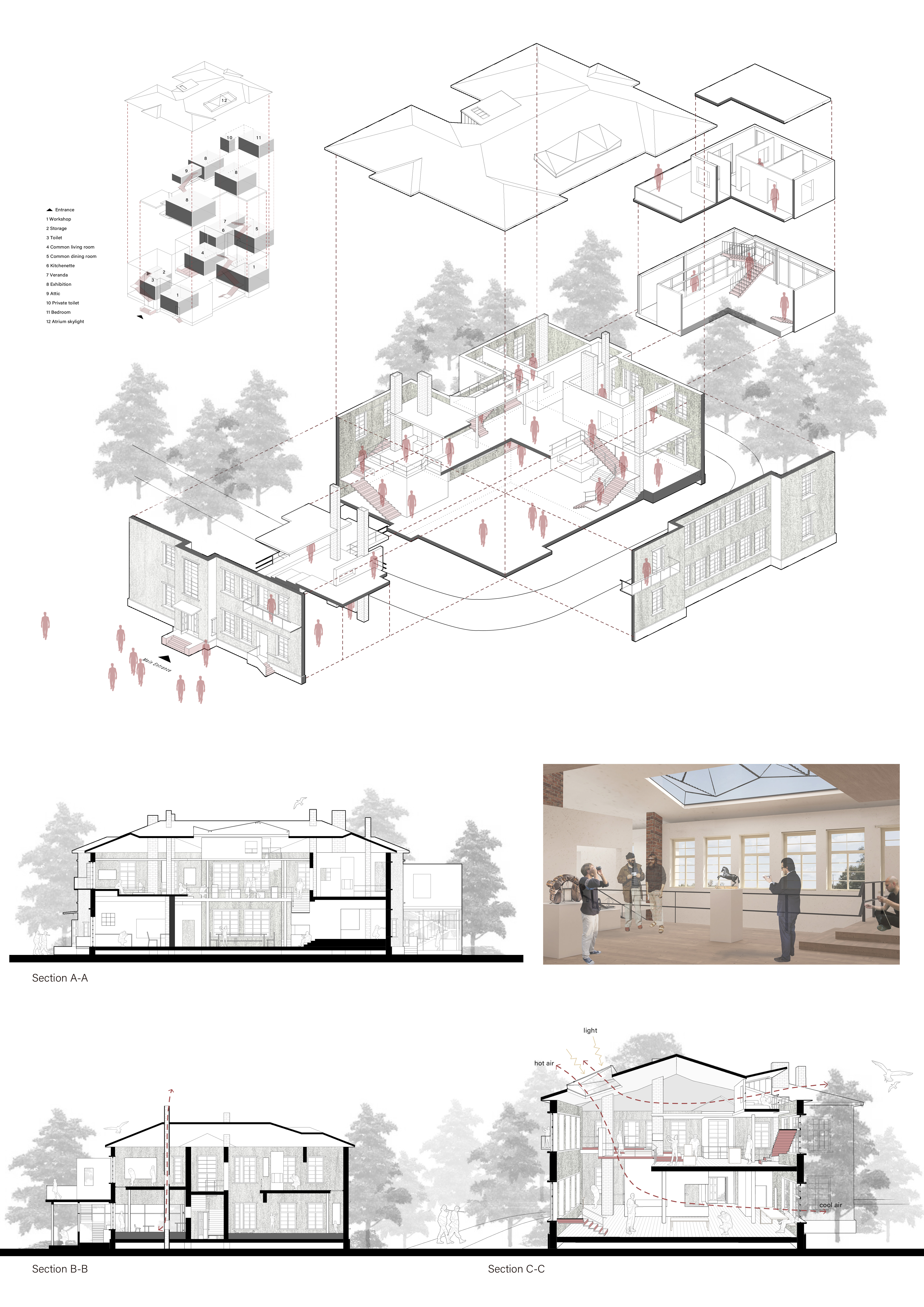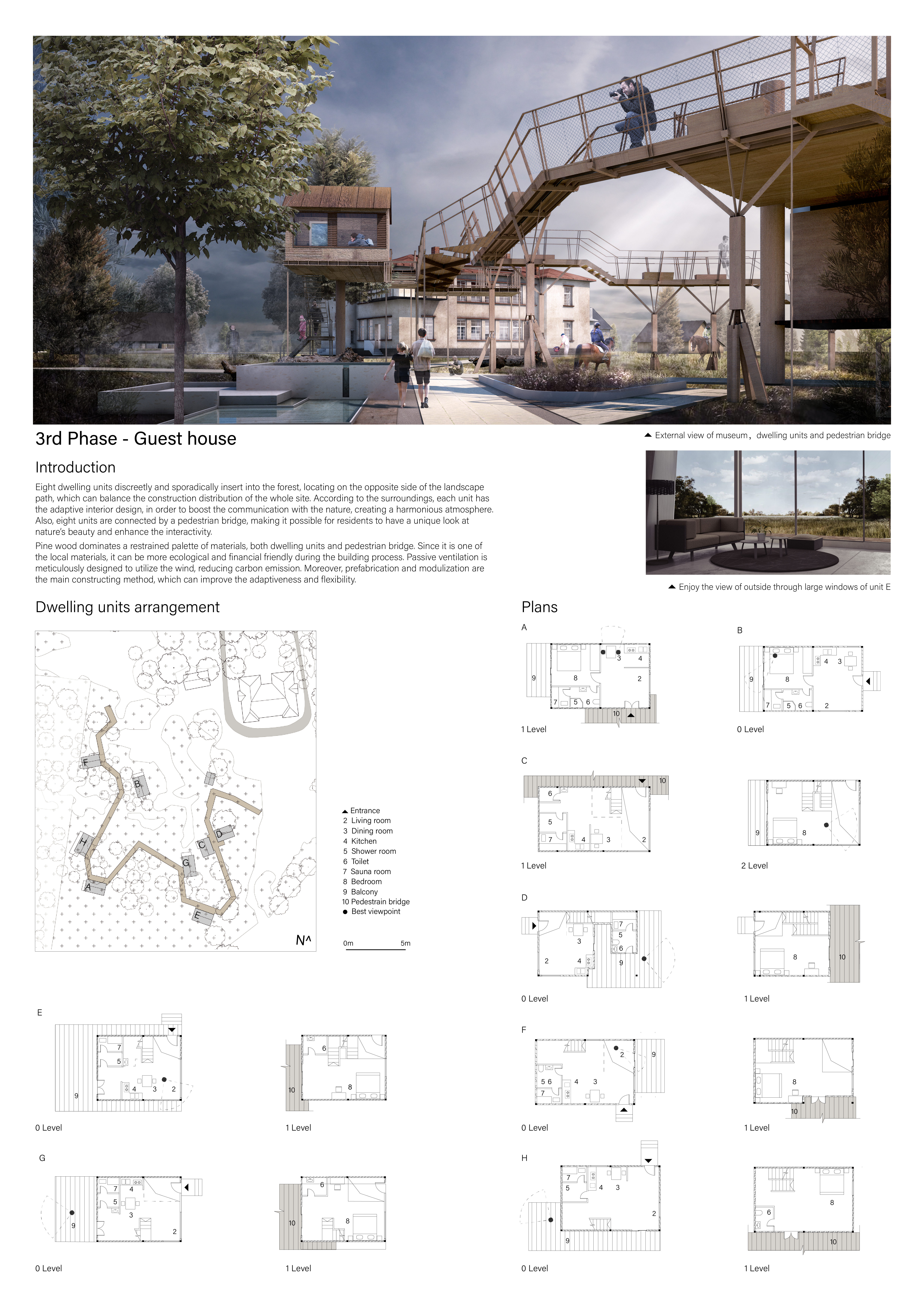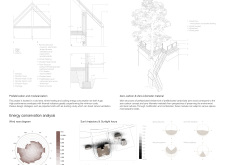5 key facts about this project
At the core of the "Co-Exist" project is its aim to create a harmonious relationship between human habitation and the forest ecosystem. The project emphasizes the importance of blending modern architectural practices with the natural landscape, showcasing how contemporary design can complement and respect existing environmental conditions. The project encompasses multiple phases, beginning with the renovation of the Ommul Primary School. This historical structure, established in 1936, serves as the foundation of the design, reflecting a respect for the past while adapting to contemporary educational needs. The approach to revitalizing this building is characterized by the incorporation of modern interior spaces that allow for flexibility and community engagement.
In addition to the renovation of the school, the project introduces new dwelling units designed to fit naturally into the landscape. These units are thoughtfully placed, allowing for spacious communal areas connected by pedestrian bridges. This layering within the site enhances accessibility while preserving the integrity of the surrounding environment. The design promotes an organic flow from one space to another, inviting interaction among residents and visitors alike. The pedestrian bridges not only serve functional purposes but are also crafted to provide elevated views of the natural surroundings, enhancing the overall experience of mobility through the site.
A defining aspect of the project is its careful selection of materials. The use of pine wood as a primary building material is intentional, reflecting both ecological sensibilities and aesthetic warmth. Pine contributes to a reduction in carbon footprint during production, making it a responsible choice for sustainable architecture. In contrast, large glass panels are integrated into the design to create connections between indoor and outdoor spaces, allowing natural light to fill interiors and promoting energy efficiency. Concrete is employed strategically to ensure structural integrity, while steel components provide the necessary support for the bridge systems, marrying durability with lightweight design.
What sets the "Co-Exist" project apart is its focus on ecological integration through architectural approaches. The design incorporates passive methods that align with environmental principles, notably through orientation strategies that maximize sunlight for heating and natural ventilation systems that reduce energy consumption. The project embodies a philosophy that values not just the architectural outcome but also the environmental impact, ensuring that development aligns with the principles of sustainability and ecological preservation.
The distinct character of the residential units within the project is notable for their adaptability. Each dwelling is designed to embrace the local ecology, embodying an aesthetic that is not only functional but also deeply connected to its surroundings. The visual continuity with the landscape is emphasized by the spacing of these units, which respects the natural topography while fostering a sense of community among residents. This design not only addresses immediate living needs but also encourages a lifestyle that promotes sustainable practices and environmental stewardship.
In summary, the "Co-Exist" project serves as a comprehensive example of how architecture can harmonize with nature and foster a sense of community. Through its innovative design, material choices, and ecological strategies, the project illustrates a commitment to responsible architecture. For those eager to explore the intricate details of this project further, including architectural plans, sections, and design approaches, a deeper dive into the presentation is highly encouraged. Engaging with these elements will provide additional insights into the project's architectural significance and its potential impact on sustainable living practices.


