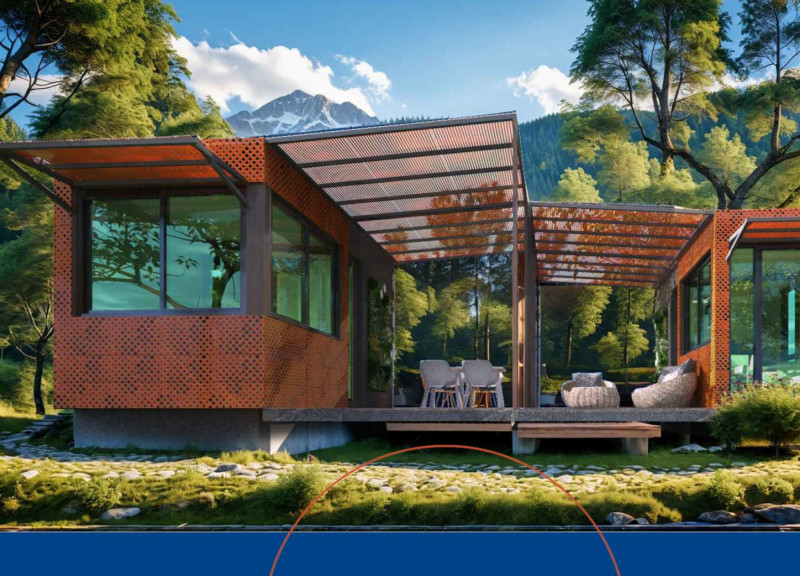5 key facts about this project
At first glance, the architectural design reveals a balanced interplay between open spaces and private areas. The layout encourages interaction among users while providing serene environments for reflection and individual activities. The central atrium acts as the heart of the project, flooded with natural light that not only illuminates the space but also creates a welcoming atmosphere. This design choice reflects a deep understanding of human behavior in public settings and enhances the overall user experience.
Materiality plays a significant role in the articulation of the project's identity. A nuanced selection of materials emphasizes sustainability and durability. The exterior features a façade composed of locally sourced brick, which not only connects the building to its geographical context but also provides a sense of permanence and durability. Large expanses of glass are strategically placed to facilitate a visual connection between the interior spaces and the outdoor environment, blurring the boundaries and allowing for a dynamic engagement with nature. Moreover, the roof employs green elements, incorporating plants that contribute to biodiversity and provide insulation.
The design employs unique approaches through the use of innovative construction techniques that prioritize energy efficiency. For instance, the integration of photovoltaic panels in the roof design indicates a commitment to sustainability and a gradual shift towards a more energy-independent structure. This consideration of ecological impact is reflected throughout the project, from the choice of materials to energy consumption strategies.
Each detail within the building has been meticulously considered. From the ergonomic furniture selections to the strategic placement of lighting, there is a cohesive understanding of how design elements influence the overall atmosphere of the space. The interior finishes echo the exterior materials, creating a sense of continuity throughout the environment. The color palette is grounded yet warm, leading to inviting spaces that appeal to a broad audience.
Landscaping surrounding the project further integrates natural elements, with pathways that invite exploration and open spaces designed for leisure activities. The careful arrangement of trees and vegetation not only enhances the aesthetic quality of the project but also improves air quality and provides shade, making the outdoor spaces more enjoyable year-round. This comprehensive approach to both the building and its immediate environment exemplifies how architecture can contribute positively to urban settings.
In analyzing the unique aspects of this project, it is evident that the design serves as a model for modern public spaces that encourage community interaction and connectivity. The combination of thoughtful material selection, innovative sustainability practices, and a user-centered design philosophy makes this project a significant contribution to contemporary architecture. Prospective viewers are encouraged to explore the architectural plans, sections, and designs to gain a richer understanding of how each component works together to create an engaging and functional environment. This project stands as a testament to the potential of architecture to shape communities and enhance the quality of life for its residents.


 Paulo Andal Cabalatungan
Paulo Andal Cabalatungan 























