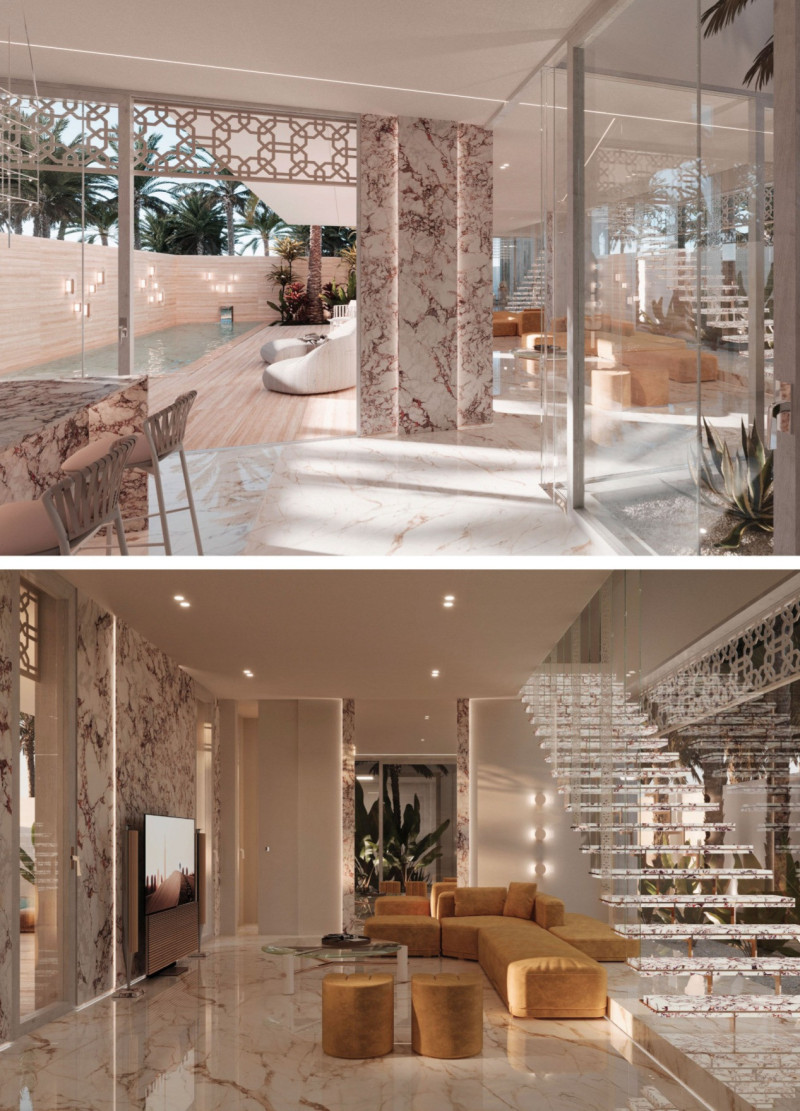5 key facts about this project
The overall function of the project is to provide a versatile living space that caters to the needs of a contemporary family. It emphasizes open living environments that facilitate interaction among family members while allowing for private retreats. The design employs a thoughtful arrangement of communal and private areas, ensuring that the dwelling can adapt to both large gatherings and quieter, individual moments.
Key elements of the project include expansive communal zones such as the living room, dining area, and kitchen, which are designed with modern lifestyles in mind. These spaces are characterized by generous openings that invite natural light and create a seamless transition between indoor and outdoor areas. The incorporation of large glass panels not only facilitates views of the surrounding landscape but also enhances spatial perception, allowing the interiors to feel more expansive and connected to the outside.
In addition to open communal spaces, the project integrates private areas that are distinct yet accessible. This layout caters to family dynamics whereby individuals can enjoy personal space while remaining within close proximity to shared living zones. The strategic placement of rooms ensures comfortable circulation throughout the house. The inclusion of balconies and terraces further enriches these private areas, encouraging outdoor activities and leisure.
The design approach integrates sustainable features that enhance the performance of the building while reducing its environmental impact. The use of photovoltaic systems serves to harness solar energy, reducing dependence on non-renewable resources. Complementary elements, such as rainwater harvesting systems, further contribute to the sustainability aims, allowing for efficient resource management. These features underline a commitment to progressive architectural solutions that prioritize ecological responsibility.
The material palette selected for the project reflects both durability and elegance. Reinforced concrete is extensively used for structural integrity, providing a solid framework for the residence. The choice of marble cladding adds a touch of sophistication, reflecting a well-considered aesthetic that connects both interior and exterior finishes. Additionally, triple-glazed aluminum windows enhance energy efficiency while ensuring that the spaces benefit from abundant natural light.
Unique design strategies are prominently featured throughout the project, particularly through the incorporation of traditional elements like Mashrabiyya screens. These functional yet decorative components provide shade and privacy while maintaining ventilation, illustrating a thoughtful balance between modern needs and historical references. The design employs these elements in a contemporary context, demonstrating respect for cultural heritage while meeting currently accepted architectural standards.
Architectural plans and sections reveal the project’s careful planning and attention to detail. The varying layers of the roof are designed to allow for future expansions, ensuring the residence can adapt to a family's changing needs over time. This foresight in functional design resonates with the increasingly dynamic nature of living arrangements.
In summary, this architectural project embodies a synthesis of contemporary design principles with traditional influences, aimed at crafting a living environment that is both adaptable and responsible. Its focus on sustainability, aesthetic clarity, and spatial fluidity makes it a compelling case study in modern residential architecture. For more detailed insights into the architectural designs, plans, and sections, it is encouraged to explore the project's presentation further, which will provide a comprehensive understanding of its thoughtful design and innovative features.


























