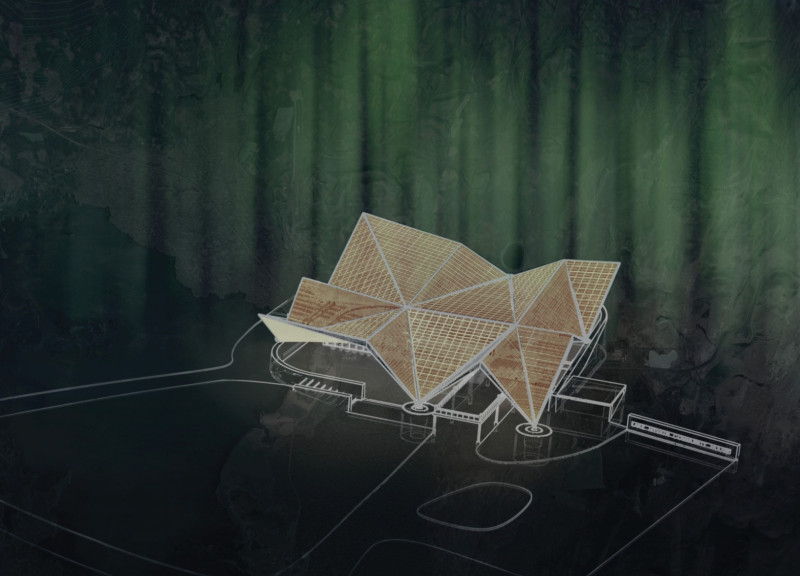5 key facts about this project
At its core, the Iceland Community Center serves multiple functions, providing space for recreational activities, community events, and shared resources. The architectural design prioritizes flexibility, allowing for various layouts that can adapt to the changing needs of its users. This multifunctionality is essential for creating a vibrant hub that meets the diverse requirements of the community it serves.
The layout of the building is characterized by a series of interconnected volumes and open spaces that facilitate natural flow and interaction among users. The sweeping rooflines are designed to mimic the undulating shapes found within the local terrain, creating a harmonious dialogue between the architecture and the landscape. This design approach not only enhances the visual appeal but also reduces the impacts of Iceland’s dynamic weather, presenting a resilient structure that is well-suited to its environment.
Materiality plays a significant role in the architectural concept of the Iceland Community Center. Wood is utilized as the primary material, reflecting traditional Icelandic construction methods, while also aligning with sustainable practices. The choice of wood speaks to the project’s commitment to using renewable resources, contributing to a lower carbon footprint. Complementing the wooden structures are large glass surfaces, which invite natural light into the indoor spaces, enhancing the overall ambiance while encouraging energy efficiency. This thoughtful integration of materials underscores the project’s emphasis on sustainability and connection to nature.
The structural elements of the design involve a combination of timber and metal frameworks that provide both durability and flexibility. This duality allows the structure to accommodate a variety of community functions without compromising its integrity. Furthermore, the innovative use of photovoltaic panels as part of the roof design signifies a commitment to harnessing renewable energy. Additionally, the integration of rainwater collection systems showcases an intelligent approach to resource management, positioning the center as a model of ecological mindfulness.
Interior spaces within the community center are designed with versatility in mind. This adaptability enables a range of activities, from community meetings to cultural events, while promoting social cohesion among residents. The inclusion of natural ventilation systems also reflects a commitment to occupant comfort and energy efficiency, minimizing the reliance on mechanical heating and cooling methods.
Unique design approaches are evident throughout the project. The architects have embraced a philosophy that emphasizes both community identity and environmental stewardship. By carefully considering the historical and cultural relevance of the site, the design connects users to their heritage and surroundings, fostering a sense of belonging and shared responsibility. The project ultimately serves as a space for dialogue and unity, encouraging collaborative initiatives that enrich the local community.
The Iceland Community Center represents a thoughtful integration of architectural design and environmental consciousness. Its multifaceted approach to sustainability, coupled with a functional and adaptable layout, positions it as a significant asset to the community. Readers interested in exploring the architectural elements, such as architectural plans, sections, designs, and ideas, are encouraged to delve deeper into the project presentation for a comprehensive understanding of this innovative endeavor.


























