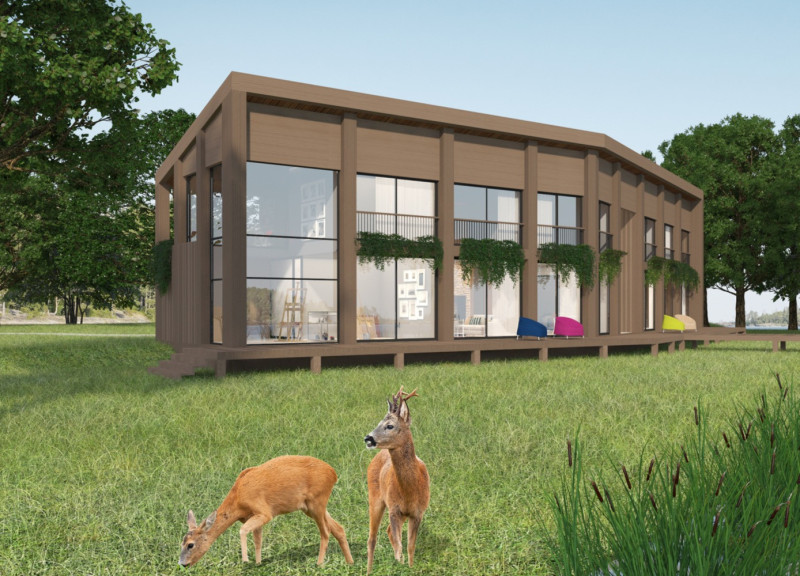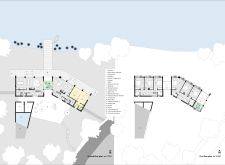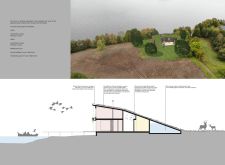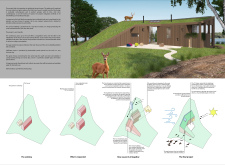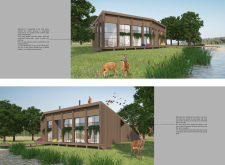5 key facts about this project
At its core, the project comprises two distinct residential units paired with a workshop designed to facilitate creativity and artistic expression. This dual-purpose configuration allows the inhabitants to engage in their painting practice while enjoying the comfort of home. The unique design fosters a sense of community by encouraging interaction between the residents and providing spaces conducive to collaboration and creativity.
The structural form of the design evokes a sense of harmony with its environment. The buildings feature a contemporary interpretation of traditional architectural elements, particularly illustrated by the gable roof. This design choice not only pays homage to local architectural heritage but also enhances the building's functionality by optimizing natural light and ventilation. The layout displays an “L” shape that cleverly accommodates outdoor gathering spaces, fostering a connection to the natural surroundings.
Material selection plays a pivotal role in this architectural project. It features a combination of wood elements for both internal and external finishes, introducing warmth and a tactile quality to the structures. Additionally, cutting-edge photovoltaic panels are strategically positioned on the rooftops, ensuring that the design utilizes renewable energy efficiently while maintaining visual aesthetics. These elements reflect a growing trend in architecture that prioritizes both environmental responsibility and aesthetic merit.
The ground floor layout emphasizes practicality and ease of movement. Each residential unit is designed with a comfortable living space, a kitchen and dining area, and private terraces for outdoor relaxation. The workshop, designed with generous windows, allows an abundance of natural light to enter, creating an inviting atmosphere for artistic work and making it an integral part of the living experience.
Moving to the first floor, the design continues its engagement with the landscape through expansive glazing, providing breathtaking views of the lake and ensuring that the connection to nature is an ever-present feature of daily life. The careful consideration of sightlines and natural light enhances both the spaciousness of the interiors and the overall ambiance of the environment.
A unique design aspect of this project is the biophilic approach, which integrates natural systems into the architecture. The inclusion of green roofs not only contributes to insulation and energy efficiency but also enhances biodiversity, allowing residents to engage with their environment on multiple levels. This aspect emphasizes the architects’ intention to create a space that is not just functional for living and working but also nurturing for both the residents and the ecosystem.
Overall, this architectural project reflects a strong alignment between human activity and nature, balancing modern needs with traditional values. It exemplifies how architecture can serve as a bridge between living, working, and the surrounding environment. Each detail, from the choices in materials to the intricacies of the layout, comes together to create a cohesive and welcoming space.
For those interested in delving deeper into the project’s architectural plans, sections, and designs, further exploration of the concepts and inspirations behind the design will yield valuable insights into this thoughtfully crafted project. This initiative represents a meaningful contribution to contemporary architecture, advocating for sustainable living practices and a harmonious relationship with nature.


