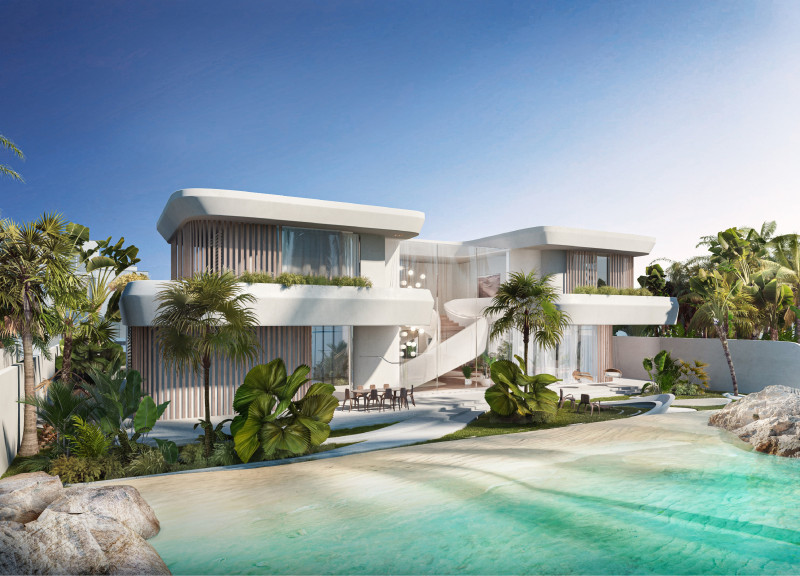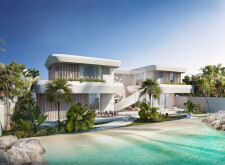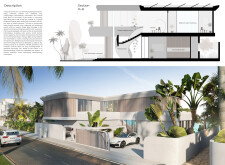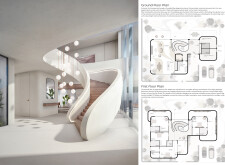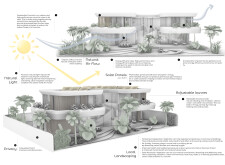5 key facts about this project
## Project Overview
The House of the Future is located in Dubai, United Arab Emirates, where it integrates traditional architectural influences with modern innovations to address local environmental and cultural conditions. The intent is to create a sustainable yet luxurious residence that offers a balance between comfort and technological advancement, ensuring an efficient living space conducive to the region's climate.
### Spatial Strategy
The design features a staggered facade composed of two main volumes, strategically oriented to maximize natural light while ensuring privacy. The layout prioritizes an open-plan configuration, fostering interaction within the living spaces. A notable feature is the double-height atrium that enhances natural ventilation, while a sculptural staircase functions as a central element, promoting fluid movement between levels. The ground floor includes a welcoming foyer, a spacious living area, and a flexible lounge that encourages relaxation and social engagement, all benefiting from ample natural illumination.
### Materiality and Sustainability
The project employs sustainable materials, such as low-carbon concrete incorporating recycled content, which reduces the overall environmental impact. High-performance glass is utilized for windows, enhancing thermal efficiency and minimizing heat gain. Timber slats add warmth and provide privacy while aesthetically complementing the overall design. Additionally, the landscaping features indigenous flora that promotes biodiversity and is designed with green roofs and terraced gardens that enhance energy efficiency and natural insulation. Smart home technologies are integrated throughout, enabling automated control of lighting, temperature, and security for improved energy conservation and user comfort.


