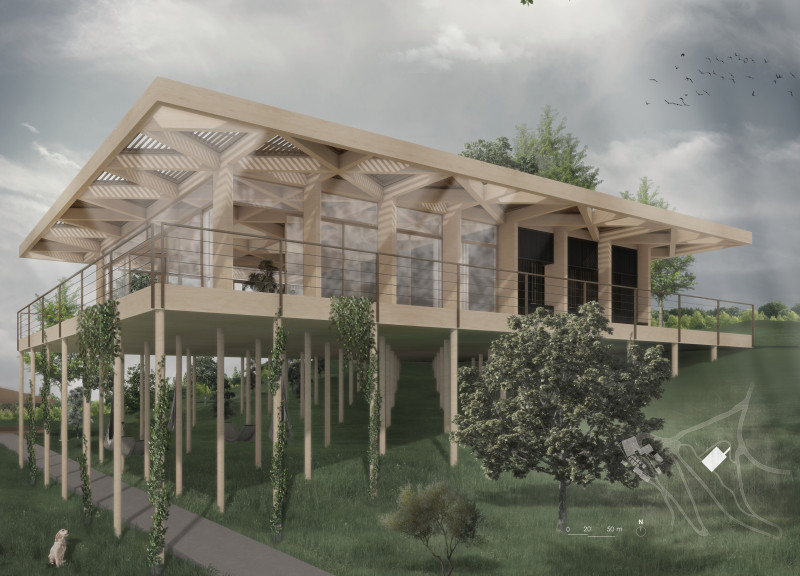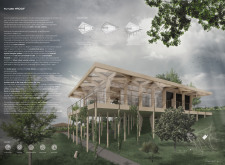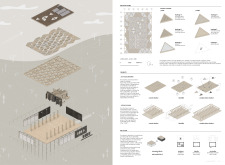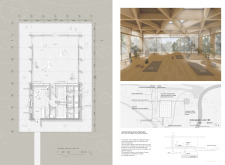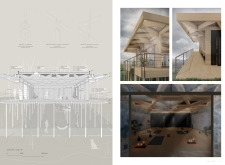5 key facts about this project
The primary function of the "Future Proof" project is to provide a multifunctional space that caters to various activities and user needs. The layout consists of two primary blocks that delineate different zones within the structure, promoting both privacy and community interaction. The design encourages fluid transitions between spaces, allowing occupants to engage in solitary activities or come together for social gatherings. Emphasizing flexibility, the interior spaces can be easily rearranged or expanded according to evolving needs, a feature that resonates well in today’s rapidly changing world.
One notable aspect of the project is its spatial configuration, which is elevated and supported by slender columns, creating a sense of lightness and transparency. This approach not only visually connects the structure to the surrounding landscape but also permits natural light to permeate the interiors, enhancing the overall atmosphere of the building. Large windows, crafted from high-quality glass, further facilitate this connection by offering unobstructed views of the natural environment and creating an inviting ambiance inside.
Materiality plays a central role in the design of "Future Proof." The project employs a carefully curated selection of materials that balance sustainability with aesthetic appeal. Wood is prominently featured throughout, infusing the interiors with warmth and contributing to energy efficiency. Additionally, natural stone has been utilized in the exterior pathways and landscaping, ensuring durability while creating a harmonious relationship with the site. Metal elements are used sparingly for structural purposes, while photovoltaic panels integrated into the roof contribute to the building's energy self-sufficiency.
The roof design stands out as a unique feature of the project, characterized by its innovative geometry that allows for variable transparency and interaction with sunlight. This modular system casts dynamic shadows throughout the day and can adapt to different environmental conditions, reinforcing the project's sustainable credentials. Moreover, the integrated water management system showcases a commitment to environmental responsibility by harvesting rainwater for utility use, further promoting the idea of a self-sustaining structure.
The landscaping surrounding the project has been meticulously designed to complement the architecture, enhancing both functionality and aesthetic value. Natural materials and local vegetation are employed to create recreational areas that encourage outdoor activities and foster community connections. The thoughtful integration of these elements reflects a holistic understanding of how architecture can enhance the quality of life for its users.
In summary, the "Future Proof" architectural project illustrates a refined approach to modern design, embodying values of sustainability, adaptability, and community integration. Its carefully considered spatial organization, material selection, and innovative roof design contribute to an environment that is both functional and inspiring. For those interested in a more in-depth examination of this project, including architectural plans, architectural sections, and architectural designs, exploring the detailed presentation will provide valuable insights into the ideas and methodologies that underpin "Future Proof." Engaging with these elements will deepen your understanding of the architectural decisions that have shaped this remarkable project.


