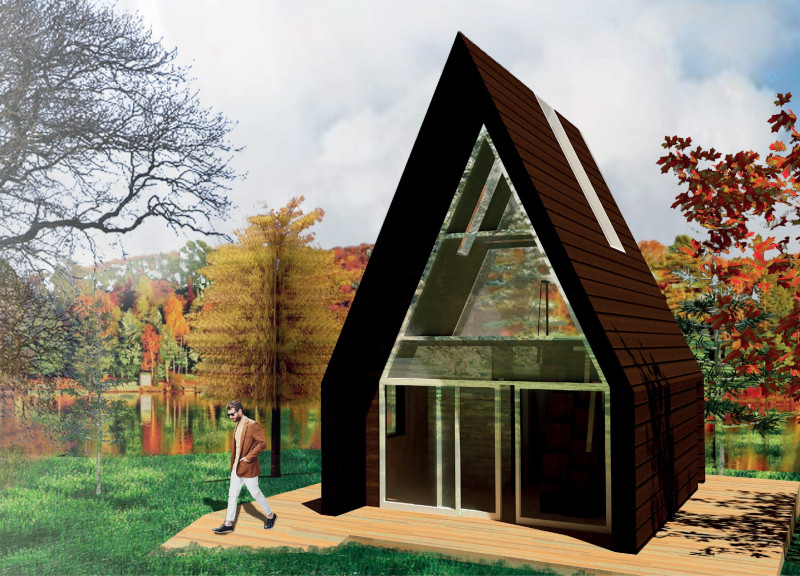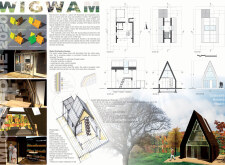5 key facts about this project
The Wigwam functions as a residential model that adapts to the diverse needs of modern inhabitants. Designed with a modular approach, it can accommodate single families or larger groups through various configurations. This flexibility is essential in providing a home that is responsive to individual or communal living arrangements, fostering an inclusive atmosphere. The layout is intuitive, encouraging residents to engage with their environment while promoting comfort and functionality.
A key aspect of the design is its materiality, which has been thoughtfully selected for sustainability and performance. High-efficiency photovoltaic panels adorn the roof, enabling the building to harness solar energy effectively. This energy-independent approach underscores the project's commitment to reducing utility costs and environmental impact. The use of sustainably sourced wood for framing and cladding contributes both to the aesthetic and ecological integrity of the architecture, ensuring that the structure blends seamlessly with the natural surroundings.
The internal and external walls utilize plasterboard and expansive glass curtain walls that not only facilitate natural light penetration but also invite panoramic views of the picturesque landscape. This interaction with nature is a central theme in the design, enhancing the livability of the space. Thermal insulation materials further improve energy efficiency, keeping the interior comfortable year-round, regardless of the season. The integration of a green roof system enriches the building’s thermal performance while also contributing to biodiversity.
Notably, the Wigwam employs an innovative rainwater harvesting system. This feature includes sophisticated filtration processes and collection tanks to ensure clean water availability for domestic use. By integrating such elements into the architecture, the project exemplifies a circular approach to resource management that is increasingly relevant in contemporary designs.
The unique design approaches in the Wigwam extend beyond technical innovations to encompass a broader narrative addressing cultural heritage. By drawing inspiration from traditional wigwams, the project acknowledges Indigenous roots while reinterpreting them for today's users. This dialogue between past and present creates a rich architectural narrative that empowers residents and connects them to the history of the land they inhabit.
The architectural design goes beyond mere structure; it seeks to enhance the living experience through ample communal spaces that encourage interaction among residents. These thoughtfully crafted areas foster a sense of community that is vital in contemporary society, which often lacks connection to nature and one another.
In exploring this project, readers are encouraged to delve into various architectural elements such as architectural plans, architectural sections, and architectural designs that offer deeper insights into these innovative approaches. The Wigwam provides a compelling case study of how architecture can serve both the individual and the community while remaining deeply rooted in its environmental and cultural context. For a more detailed look at the project, including various architectural ideas and visual representations, further exploration is highly recommended.























