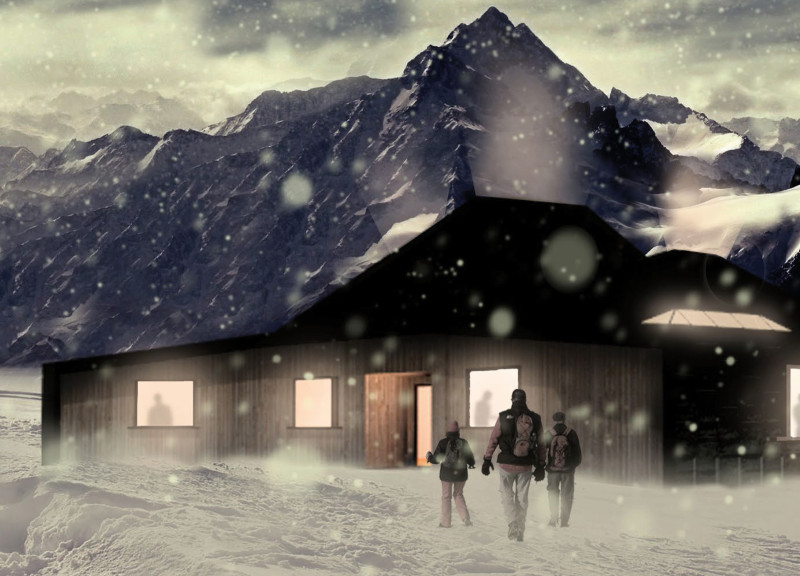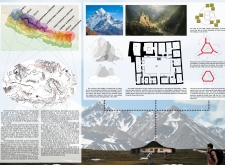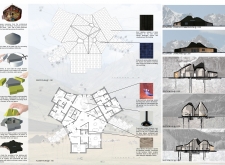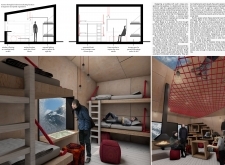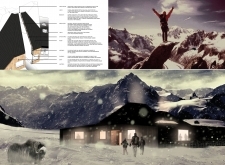5 key facts about this project
The project represents a fusion between traditional Nepalese architectural elements and modern sustainable practices. It is designed to function as a communal living facility, catering to both residents and visitors seeking an immersive experience in this magnificent setting. The layout is thoughtfully crafted to encourage interaction among occupants while maintaining individual privacy, addressing the need for community bonding in a culturally rich context.
At the heart of the project is a central communal area that serves as a gathering space for social interactions. This area is designed to facilitate various activities such as storytelling, communal dining, and workshops, fostering a sense of belonging among residents. Surrounding this central space are discrete living units organized in a circular arrangement, which reflects traditional design principles found in local architectural practices. This configuration not only promotes efficient movement within the space but also contributes to the overall warmth and intimacy of the environment.
One of the key highlights of the design is the careful selection of materials, which plays a significant role in both aesthetics and sustainability. The exterior features a mix of black aluminum and locally sourced timber, creating a contemporary yet respectful look that integrates seamlessly with the natural environment. This approach highlights the importance of materiality in grounding the architecture within its specific geographical context. Furthermore, the roofing design incorporates photovoltaic panels, allowing the building to harness solar energy, thereby reducing reliance on external power sources.
The interiors of the project have been designed with a focus on maximizing natural light and ventilation. Large, strategically positioned windows provide stunning views of the surrounding landscape while ensuring the interior remains well-lit and pleasant throughout the day. The high ceilings create an airy atmosphere, further enhancing the comfort of the living spaces. In addition, an innovative underfloor heating system utilizes renewable energy, ensuring warmth during the harsh Himalayan winters, demonstrating a practical approach to addressing the local climate.
The project stands out for its adaptive use of space. The design allows for flexibility, with living units that can be rearranged based on seasonal needs or communal activities. This adaptability is essential in a region where the dynamics of living and tourism can shift throughout the year. By integrating spaces that can transform and accommodate varied functions, the architecture promotes a sustainable lifestyle that aligns with the rhythm of the surrounding environment.
Unique design approaches also extend to the project's relationship with nature. The structure is intentionally shaped to mirror the natural contours of the mountains, minimizing disruption to the landscape. This consideration not only highlights the beauty of the site but reinforces a sense of belonging in the natural world, encouraging residents to engage with their environment thoughtfully.
As you explore the presentation of this project, take the opportunity to delve into its architectural plans, sections, and designs to gain deeper insights into its intricate details and innovative ideas. By examining these elements, you will better appreciate how the project successfully embodies a blend of cultural significance and modern sustainability practices, ultimately enhancing the quality of life for its users while honoring its remarkable Himalayan setting.


