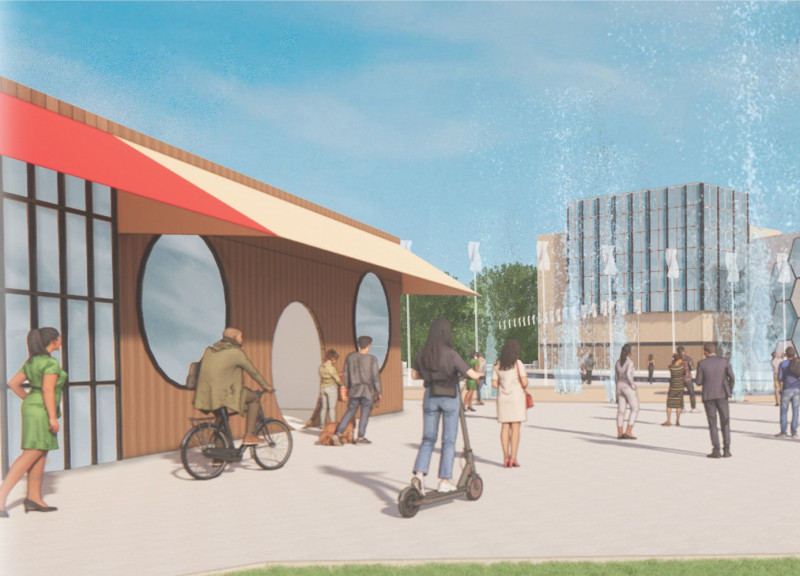5 key facts about this project
At its core, Project Helix functions as more than just a mixed-use development; it is a model for future cities where energy independence and biodiversity coexist seamlessly. The project's layout is thoughtfully organized into distinct zones that facilitate a vibrant community atmosphere. Residential areas, educational institutions, and public amenities are strategically positioned to encourage social interaction and promote an active lifestyle.
A notable aspect of Project Helix is its architectural design, which is characterized by its helix-inspired forms. These organic shapes not only serve an aesthetic purpose but also enhance environmental performance by improving airflow and maximizing natural light access. This approach not only reinforces the project's energy-efficient goals but also contributes to improving the urban microclimate, making the environment more pleasant for residents and visitors alike.
The project's material palette is carefully selected to support its sustainability ambitions. Solar panels are integrated throughout the buildings, providing a clean energy source that aligns with the project’s aspirations for energy self-sufficiency. Wind turbines and water turbines are utilized to capitalize on the site's natural resources, creating a robust energy ecosystem that significantly reduces dependence on non-renewable resources. Additionally, the use of recycled materials in construction not only minimizes the carbon footprint of the project but also promotes an ethos of sustainability at every level.
Unique design strategies in Project Helix include an emphasis on community-focused spaces. The project includes parks, plazas, and market areas designed to be welcoming and accessible, encouraging residents to engage with their surroundings. The architectural paths and bicycle lanes reflect a commitment to enhancing mobility while promoting an environmentally friendly mode of transport. This thoughtful integration of transportation solutions ensures that the development not only meets the needs of its inhabitants but also respects the surrounding environment and community.
Incorporating educational facilities within the development further solidifies Project Helix’s role as a center for learning about sustainability and energy practices. These institutions provide invaluable opportunities for the community to engage with and learn from innovative environmental practices, fostering a culture of continuous improvement in sustainability-minded approaches.
In summary, Project Helix stands out as a forward-thinking architectural project that effectively merges sustainability with community life. Its design principles showcase how thoughtful architecture can shape urban environments for the better. To fully appreciate the range of architectural designs and ideas that inform this project, readers are encouraged to explore the project presentation further. Detailed architectural plans, sections, and visuals will provide additional insights into the innovative features of Project Helix, illustrating how it aims to set new standards for future urban developments.


























