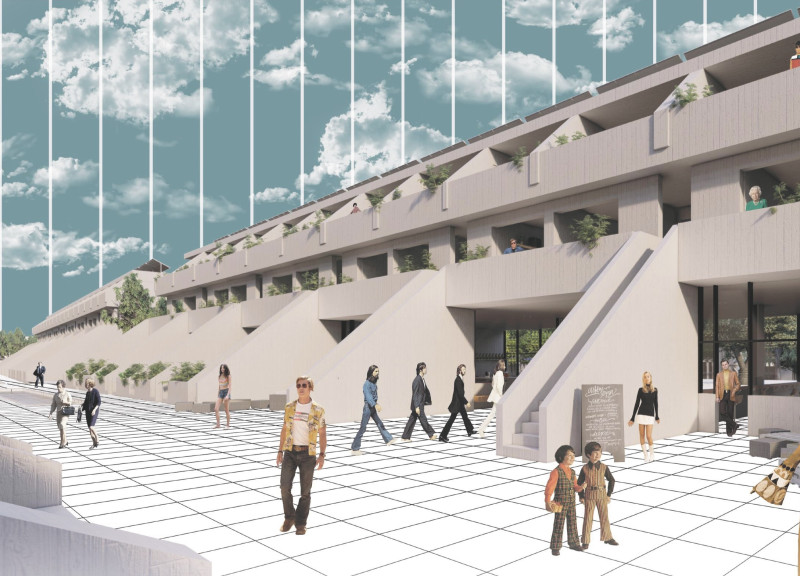5 key facts about this project
At the core of this architectural project is the notion of community connectivity. By introducing new passageways and enhancing the ground floor of Block B, the design encourages social interactions among residents. This adjustment creates a harmonious balance between private and public spaces, resulting in a neighborhood that thrives on engagement. The project's function extends beyond mere housing; it serves as a communal hub, integrating essential amenities and recreational areas that support a vibrant community life.
The architectural designs reflect a deliberate effort to optimize the estate for current and future residents. Each residential unit in the expanded Block C accounts for the needs of modern households, accommodating two occupants while ensuring that each space maintains a sense of privacy and personal retreat. The addition of communal gardens and play areas not only enhances the aesthetic appeal but also contributes to the well-being of residents by encouraging outdoor activities and social gatherings.
Material selection is a crucial element of this project, underscoring a commitment to sustainability and environmental considerations. The use of photovoltaic panels, heat panels, and water harvesting systems exemplifies a design approach that prioritizes energy efficiency and resource management. These materials integrate seamlessly into the architectural framework, providing functional benefits while also embodying the project's environmental ethos.
Unique design approaches are evident throughout the project, particularly in how it responds to the existing urban fabric. The increase in site permeability by 26.35% enhances the flow of movement throughout the estate. This adjustment not only promotes accessibility but also reinforces the relationship between different blocks of the estate, allowing for an organic interaction among residents. The careful configuration of public spaces ensures that families have access to essential services and community-focused amenities, ultimately creating a self-sustaining environment.
The architecture of the Alexandra Road Estate serves as a case study in balancing the original design intentions with modern requirements. It represents a responsive solution to the evolving needs of urban living while retaining the community’s essence. The strategic integration of green spaces with residential units further reinforces the project's commitment to fostering a livable and connected community.
For those interested in delving deeper into the architectural merits of this project, exploring the detailed architectural plans, sections, and overall design ideas will provide valuable insights into its comprehensive approach. Engaging with these elements can enhance one’s understanding of how architecture can shape and redefine community dynamics.


























