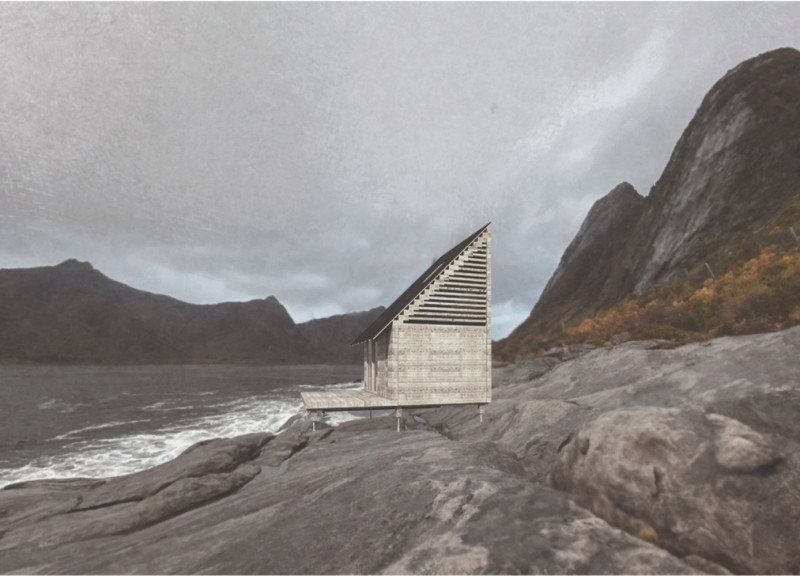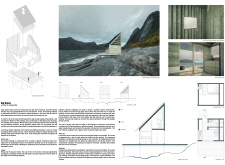5 key facts about this project
The architectural approach employs a blend of traditional timber construction techniques with modern innovations, positioning the house as both a nod to the past and a progression into the future. The choice of materials is particularly significant; locally sourced structural timber forms the core of the building, providing warmth and ensuring minimal environmental impact. Large glass panels are strategically placed throughout the home, enhancing natural light and establishing a direct visual connection to the landscape, allowing occupants to feel attuned to their surroundings.
Key components of the Log House include an open-plan living area that encourages fluid interaction between spaces while maximizing views of the scenic backdrop. This area is complemented by a series of flexible spaces that can adapt to the needs of its occupants over time. The sleeping quarters, designed with privacy in mind, offer intimate views of the landscape, promoting a sense of tranquility. Skylights further enhance these spaces by allowing natural light to filter in, creating a calming atmosphere.
The design emphasizes passive solar strategies by strategically orienting the structure to capture sunlight and promote natural ventilation. This orientation not only serves functional purposes but also creates a dynamic living environment that naturally adjusts to seasonal changes. The inclusion of photovoltaic panels on the roof reflects a commitment to harnessing renewable energy sources, ensuring the home operates sustainably. Furthermore, elements such as integrated rainwater collection systems support water conservation efforts, making the Log House an exemplary model of environmentally mindful architecture.
What sets this project apart is its focus on disassembly. The design allows for future modifications, recognizing that the needs of residents may evolve over time. This approach reduces waste and encourages a circular economy ethos in construction, underscoring the importance of adaptability in modern architectural practices. The combination of local materials and innovative construction methods establishes the Log House as a case study in sustainable living, showcasing how thoughtful design can lead to a reduced ecological footprint.
The Log House demonstrates an appropriate balance between interior living conditions and exterior landscapes, prioritizing both functionality and aesthetic appeal. The simplicity of its form, combined with natural textures and finishes, resonates with the surrounding environment, creating a cohesive vision that respects the local context. By embracing traditional building techniques while incorporating modern practices, the Log House exemplifies a forward-thinking approach to home design that is both practical and visually compelling.
For readers interested in a deeper understanding of the project, exploring the architectural plans, sections, and detailed design elements can provide valuable insights into the methodologies and considerations involved. The unique architectural ideas presented in this project are worthy of exploration for anyone looking to appreciate the interplay of sustainability and innovative design in contemporary architecture.























