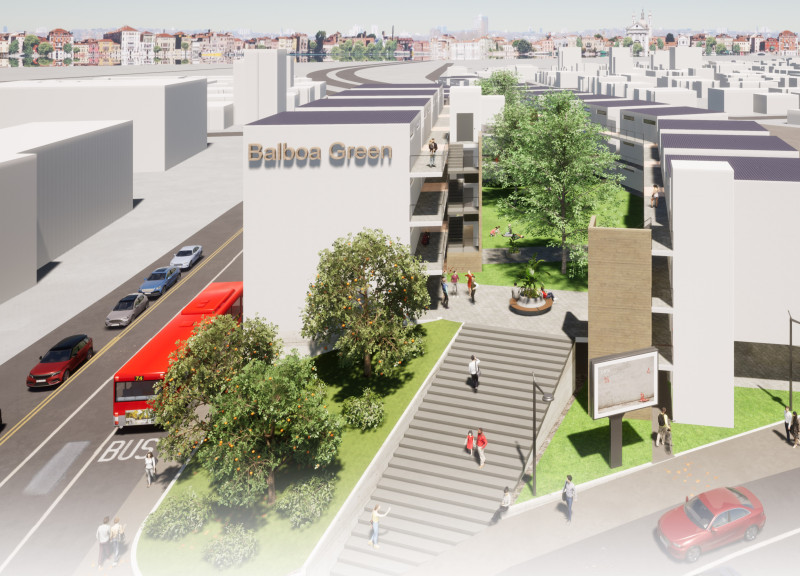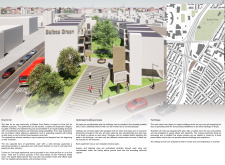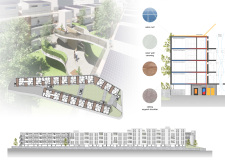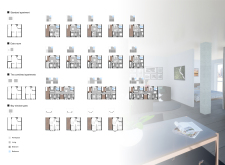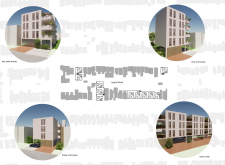5 key facts about this project
Adaptability and Community Integration
A key feature of the Balboa Green project is its commitment to flexibility. The design allows for a variety of living arrangements, accommodating singles, couples, and families alike. This adaptability is achieved through modular apartment layouts that can be adjusted according to shifting resident needs. The project also emphasizes community integration through shared green spaces, which serve as communal hubs for residents. These areas foster interaction and create a sense of belonging within the urban fabric, positioning the architecture as not merely a collection of buildings but as a cohesive community environment.
Sustainable Architecture and Materiality
Sustainability is a primary concern reflected in the architectural design of Balboa Green. The use of concrete as a structural material provides durability while supporting energy efficiency. The incorporation of solar roofs equipped with photovoltaic panels showcases a commitment to renewable energy, positioning the project as a forward-thinking model in urban residential design. Additionally, the thoughtful landscaping complements the buildings, enhancing overall aesthetics and usability. The design thoughtfully considers the environmental impact, ensuring that residents benefit from a reduced carbon footprint while enjoying distinct, functional living spaces.
The Balboa Green project presents a thorough exploration of contemporary urban architecture, blending adaptable living solutions with an emphasis on community and sustainability. For more in-depth insights, readers are encouraged to review the architectural plans and sections, offering a closer look at the design strategies employed throughout the project.


