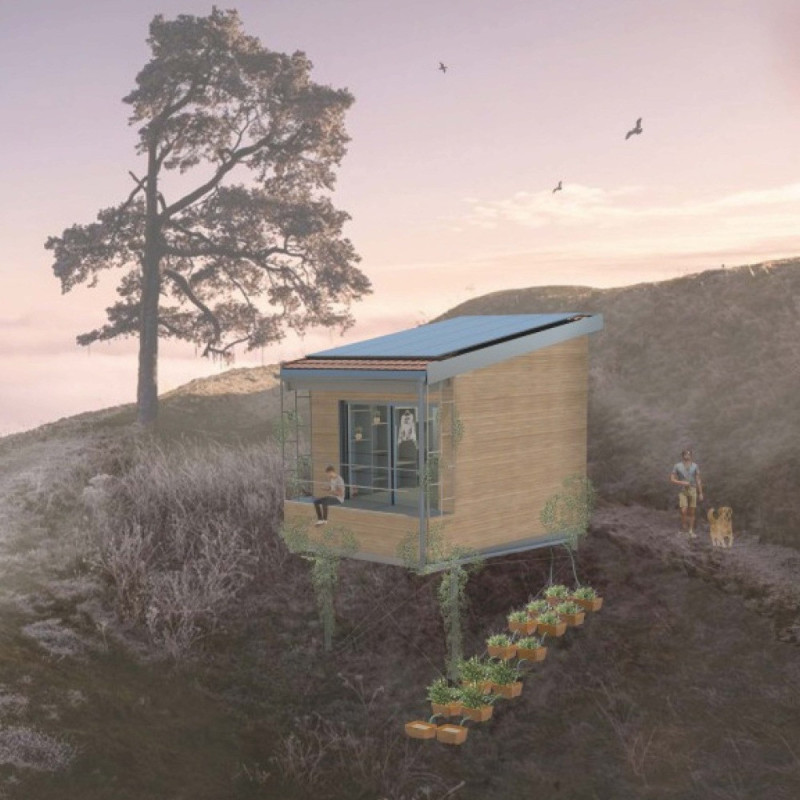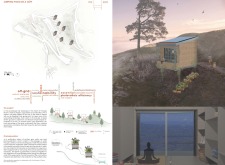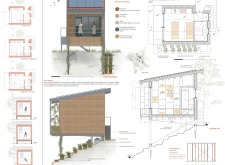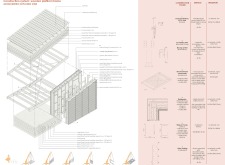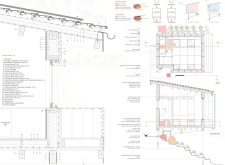5 key facts about this project
At its core, the Vale de Moses retreat functions as a space dedicated to yoga, meditation, and overall well-being. The architectural design accommodates individual sleeping pods that provide privacy while encouraging a connection to the surrounding landscape. With the elevation of the site, the retreat offers panoramic views that enhance the physiological and psychological benefits sought by its visitors.
The design employs a minimalist aesthetic, characterized by clean lines and natural materials that blend seamlessly with the environment. Using primarily sustainably sourced fir wood, terracotta roof tiles, and galvanized aluminum, the retreat exudes warmth and invites users to engage with its surroundings. The use of laminated wood beams and gypsum fiber boards not only ensures structural integrity but also contributes to an aesthetically pleasing interior that remains in harmony with nature.
A significant aspect of the project’s architecture is its commitment to sustainability. The incorporation of photovoltaic panels signifies a dedicated approach to renewable energy, allowing the retreat to operate off-grid effectively. Furthermore, a greywater collection system is in place, ensuring that water is recycled for irrigation — a smart solution that minimizes waste. The design also features natural ventilation routes, leveraging airflow to regulate indoor climate without reliance on mechanical systems.
What makes this project particularly unique is the emphasis on adaptable living spaces. Each sleeping pod is innovatively designed with multifunctional furniture, including foldable beds and integrated storage solutions, allowing for flexible use of space tailored to the needs of each guest. This approach is reflective of a greater architectural idea focused on maximizing utility while ensuring comfort.
The architecture of Vale de Moses fosters a community-oriented atmosphere. Alongside individual accommodations, communal areas are seamlessly integrated, enabling guests to participate in shared activities while preserving their personal sanctuary for reflection and rest. This balance between community and solitude is a key feature of the design, nurturing interactions among guests while providing a refuge for personal exploration.
Moreover, the project utilizes phytodepurative systems, which naturally treat wastewater through the plant's root structure. This reinforces the commitment to ecological practices and represents an innovative solution within the realm of sustainable architecture.
Overall, the Vale de Moses yoga retreat exemplifies a thoughtful response to the environment and the needs of its users. Its architectural design and functionality promote a serene atmosphere that supports holistic wellness initiatives. By effectively combining sustainability with intelligent design choices, the project stands as a compelling example of how architecture can positively influence well-being.
For those interested in exploring this project further, a closer examination of the architectural plans, architectural sections, and various design elements will provide deeper insights into the architectural ideas that define the Vale de Moses. Take the time to delve into the intricate details that illustrate the careful consideration and dedication that went into creating this retreat, enhancing your appreciation for its architectural significance.


