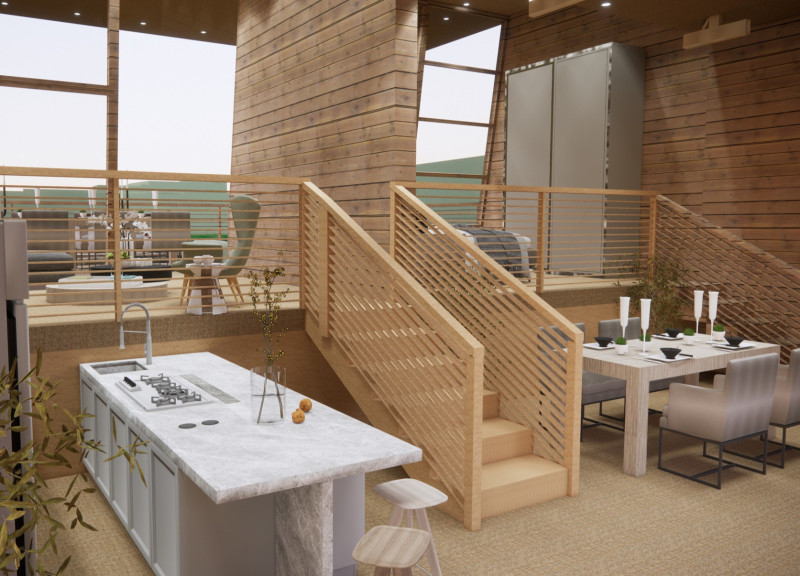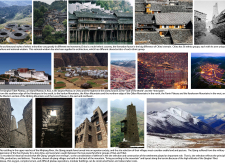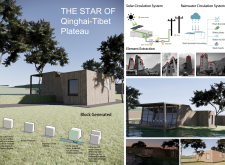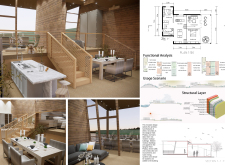5 key facts about this project
At its core, the project serves as both a residence and a cultural hub, fostering community engagement and connection to the scenery. The design emphasizes an open-plan layout that encourages interaction between family members while maintaining privacy through distinct spatial arrangements. This arrangement includes strategically designated areas for bedrooms, communal living spaces, and kitchens, ensuring that the dwelling accommodates both personal retreats and shared experiences.
A pivotal element in the architectural design is its modularity, which allows for flexibility in layout and adaptability to the unique topographical challenges posed by the plateau. The modular concept means that the units can be assembled in various configurations, respecting the natural terrain and optimizing views while enhancing livability. This approach also factors in the varying climate conditions, ensuring comfort throughout the different seasons, which is essential for this high-altitude environment.
Materiality plays a significant role in the overall design, and the selection of materials is both intentional and reflective of the local context. Wood is predominantly utilized, resonating with the traditional building styles found in the region, while glass elements are employed to foster a strong connection between the indoors and the breathtaking outdoor landscape. The integration of reinforced concrete ensures structural integrity, a crucial aspect given the seismic sensitivities of mountainous areas. This blend of materials respects local craftsmanship while addressing contemporary needs for energy efficiency and sustainability.
Sustainability is integral to the project, which incorporates systems such as solar energy solutions and rainwater harvesting. By utilizing photovoltaic panels, the design harnesses sunlight to power various functions within the house, providing a renewable energy source that aligns with modern sustainability practices. The design also includes features for collecting rainwater, demonstrating a commitment to resource management that is particularly vital in remote locations.
Unique to this architectural endeavor is its emphasis on communal living, captured through the incorporation of outdoor spaces that encourage interaction while allowing residents to immerse themselves in their natural surroundings. Balconies and terraces seamlessly extend indoor living into outdoor settings, reflecting the architectural tradition of creating spaces that harmonize with nature. This study in thoughtful design not only celebrates the unique beauty of the Qinghai-Tibet Plateau but also serves as a model for future projects that prioritize environmental sensitivity and cultural relevance.
Through its detailed architectural plans and sectional designs, “The Star of Qinghai-Tibet Plateau” exemplifies a deep understanding of the geographical and cultural context. The design addresses both the functional needs of its users and the environmental challenges of the region, ultimately carving out a niche that is both respectful to the local heritage and aligned with contemporary architectural practices. For those who wish to explore this project further, reviewing the architectural plans, sections, and other architectural designs will provide deeper insights into the innovative ideas that underpin this significant work of architecture.

























