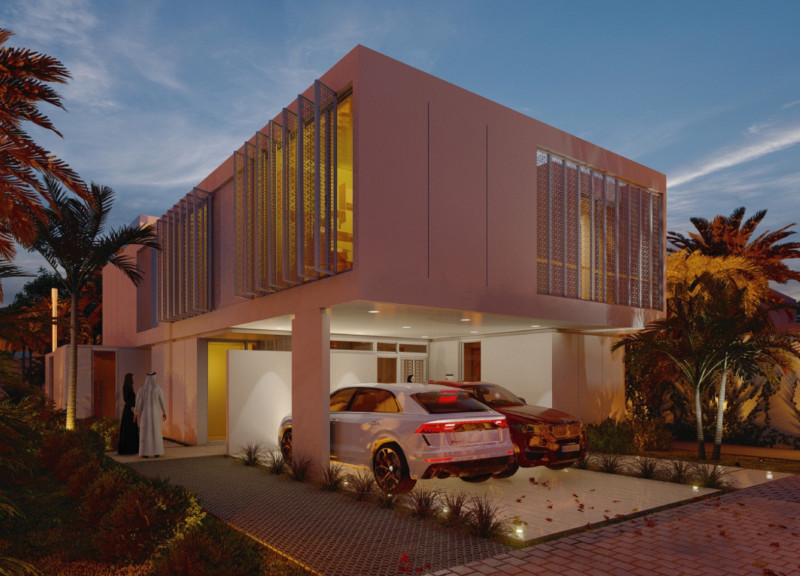5 key facts about this project
At the heart of the project is a three-level structure that maximizes space and functionality while accommodating the specific climatic and cultural context of the region. The design prioritizes natural light and ventilation, making use of expansive glass panels and a strategic layout to enhance connectivity between the indoor and outdoor environments. The integration of outdoor spaces, such as gardens and leisure areas, promotes a harmonious relationship with nature, encouraging outdoor socialization and relaxation.
The ground floor acts as the main hub of the home, featuring a blend of practical spaces such as living areas and a kitchen, with an emphasis on open-concept design that encourages interaction among family members. Visitors are welcomed into a longitudinal corridor that connects various functional zones, creating a seamless flow across spaces while offering a sense of privacy to more intimate areas. This layout reflects a careful consideration of movement and usability, acknowledging the diverse activities that take place in a modern household.
The first floor is dedicated to private family quarters, incorporating four bedrooms complete with en-suite bathrooms and walk-in closets. This allocation ensures comfort and independence for each family member, catering to the multifunctional requirements of contemporary living. The use of wood finishes in these areas adds warmth and texture, enhancing the overall tactile experience of the interiors. Attention to detail is evident in features such as the minimalist design of the staircases and railings, which maintain a cohesive aesthetic throughout the home.
A distinctive aspect of the House of the Future is its emphasis on sustainability. The project incorporates a wind tower system that capitalizes on natural ventilation, reducing reliance on mechanical cooling and ensuring a comfortable indoor climate. Furthermore, the implementation of photovoltaic panels and efficient water management systems speaks to the project’s commitment to environmental stewardship and resilience. These sustainable design strategies not only lower the overall carbon footprint but also provide long-term cost savings for residents.
The final floor of the house serves as a multifunctional space, featuring a home office that supports a modern work-life balance. This area also includes a solar garden, which serves both ecological and aesthetic purposes, enhancing the livability of the home while serving as a green outdoor space for leisure. The inclusion of such varied functions showcases an innovative approach to residential design, where work and recreation are thoughtfully integrated.
In conclusion, the House of the Future exemplifies a modern architectural project that merges advanced design principles with a deep respect for cultural context. It promotes a living experience that is both practical and enriching, utilizing materials and techniques that reflect a commitment to sustainability and adaptability in an ever-changing environment. For those interested in a detailed exploration of the architectural plans, sections, designs, and ideas that embody this project, a closer examination of the provided project presentation is highly encouraged.


 Hernan Ricardo Cataldi
Hernan Ricardo Cataldi 























