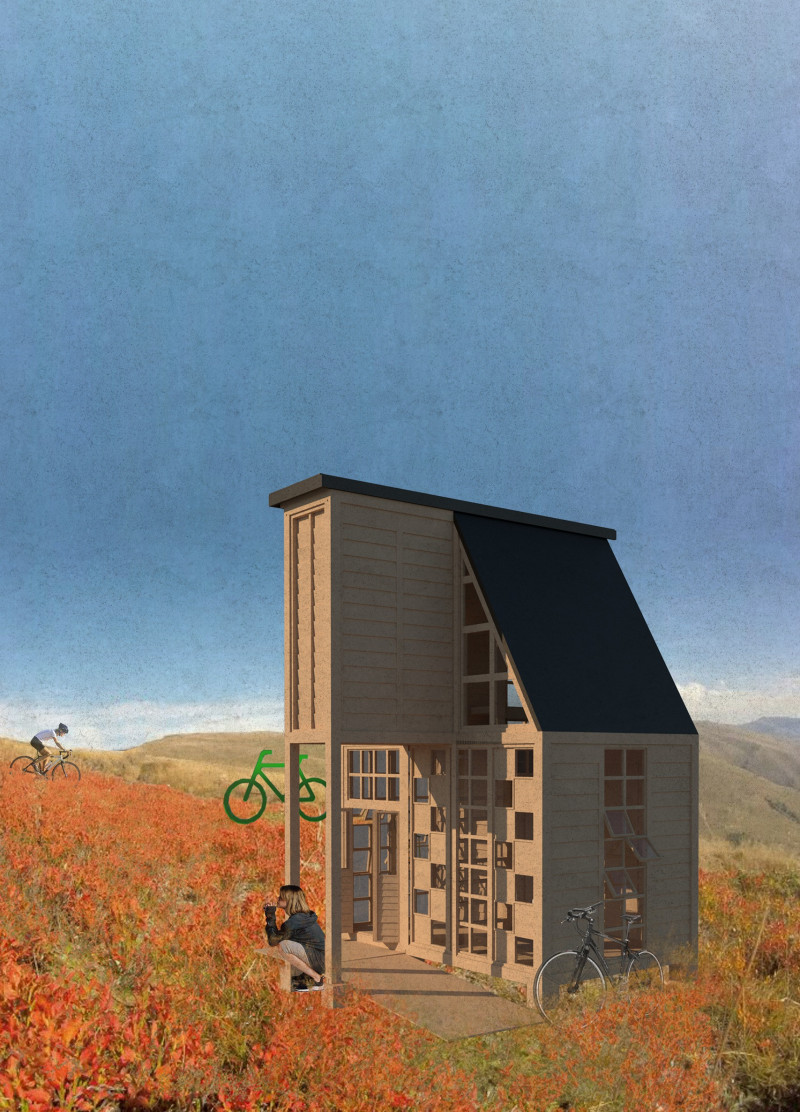5 key facts about this project
The architectural design features modular units that can be configured for basic or deluxe functions. This flexibility allows for a diverse range of uses based on the volume of cyclists, placing an emphasis on adaptability. The design incorporates communal areas for social interaction, private sleeping pods for individual comfort, and dedicated bike storage to accommodate the needs of cyclists effectively.
Materials play a crucial role in the KÀBIN project. The primary use of timber ensures a warm and inviting aesthetic, while also providing structural integrity. Large operable glass panels allow natural light to permeate the interior while facilitating connectivity with the surrounding landscape. The integration of photovoltaic panels and rainwater harvesting systems emphasizes sustainability and minimizes the environmental footprint of the structure.
The KÀBIN project stands out due to its modularity and environmental considerations. Unlike many conventional rest stops, its design incorporates innovative features such as an internal ramp to enhance accessibility and ease of movement. Each module can be easily assembled on-site, making it a practical solution for various locations along cycling routes. The connection to natural surroundings is also intentional, as the design adjusts to seasonal changes, inviting cyclists to enjoy the changing environment.
The architectural design focuses on user-centric elements, ensuring a practical and enjoyable experience for cyclists. The arrangement of spaces promotes interaction and community while providing necessary comforts. The sleeping pods and common areas balance privacy and social engagement, creating a versatile environment suited for both relaxation and interaction.
For a deeper understanding of the KÀBIN project, readers are encouraged to explore the architectural plans, sections, and designs that outline the specific characteristics and functionalities of this innovative architectural endeavor. These details provide comprehensive insights into the architectural ideas that define the project and its contribution to sustainable cycling infrastructure in Switzerland.


























