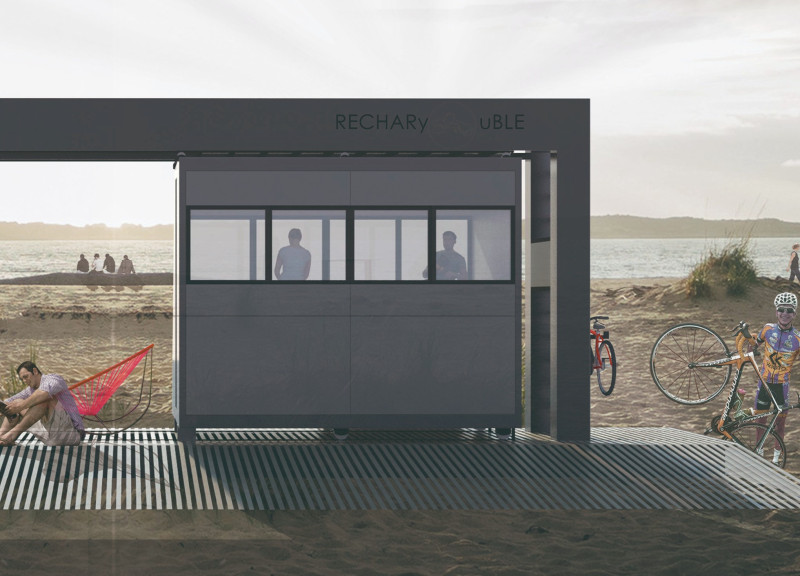5 key facts about this project
The primary function of this architectural design is to serve as a versatile space for cyclists, featuring two significant components: the Kitchen / W Unit and an adjoining living module. This thoughtful design approach aims to address both immediate and longer-term needs of cyclists, allowing flexibility for a variety of activities, from cooking and resting to socializing with fellow travelers. Such spatial organization fosters an inviting environment that encourages interaction and community, where users can gather and share experiences.
Materials play a crucial role in the overall effectiveness of this project and reflect a commitment to sustainability and practicality. The design incorporates lightweight components that not only contribute to the structural integrity of the building but also reduce environmental impact. Key materials used in the construction include steel for its strength and durability, wooden panels that lend warmth to interior spaces, photovoltaic panels that harness solar energy, and solar water heating tubes to provide hot water efficiently. The selection of these materials underscores the design's emphasis on energy efficiency and the reduction of the building's carbon footprint, which is an essential consideration in modern architecture.
The unique design approaches evident in RECHARY uBLE reflect a broader understanding of contemporary architectural needs. The modularity of the structure permits an adaptable configuration, allowing the space to scale depending on the number of users without compromising individual experiences. This flexibility is particularly advantageous in catering to varying group sizes while maintaining personal comfort.
Additionally, the project successfully integrates sustainable systems into its design framework. Features such as greywater recycling and advanced facade insulation mechanisms exemplify a holistic approach to environmental stewardship. This sensitivity to ecological factors enables the building to function effectively across diverse geographic regions, adapting seamlessly to local climatic conditions while enhancing the overall user experience.
Beyond functionality, RECHARY uBLE is indicative of an architecture that harmonizes with community needs and environmental considerations. By promoting social connection through its open layout and common gathering spaces, the project nurtures a sense of belonging among users. This interplay of architecture and community highlights the potential for buildings to serve as more than just physical structures; they can be catalysts for interaction and support a shared ethos among those who inhabit them.
Exploring this project further through its architectural plans, sections, and various design ideas will provide deeper insights into its unique approach and the broader implications of its design. This thoughtful confluence of mobility, sustainability, and user engagement positions RECHARY uBLE as a noteworthy contribution to contemporary architecture, inviting interested readers to engage more directly with its innovative features and functional elegance.


























