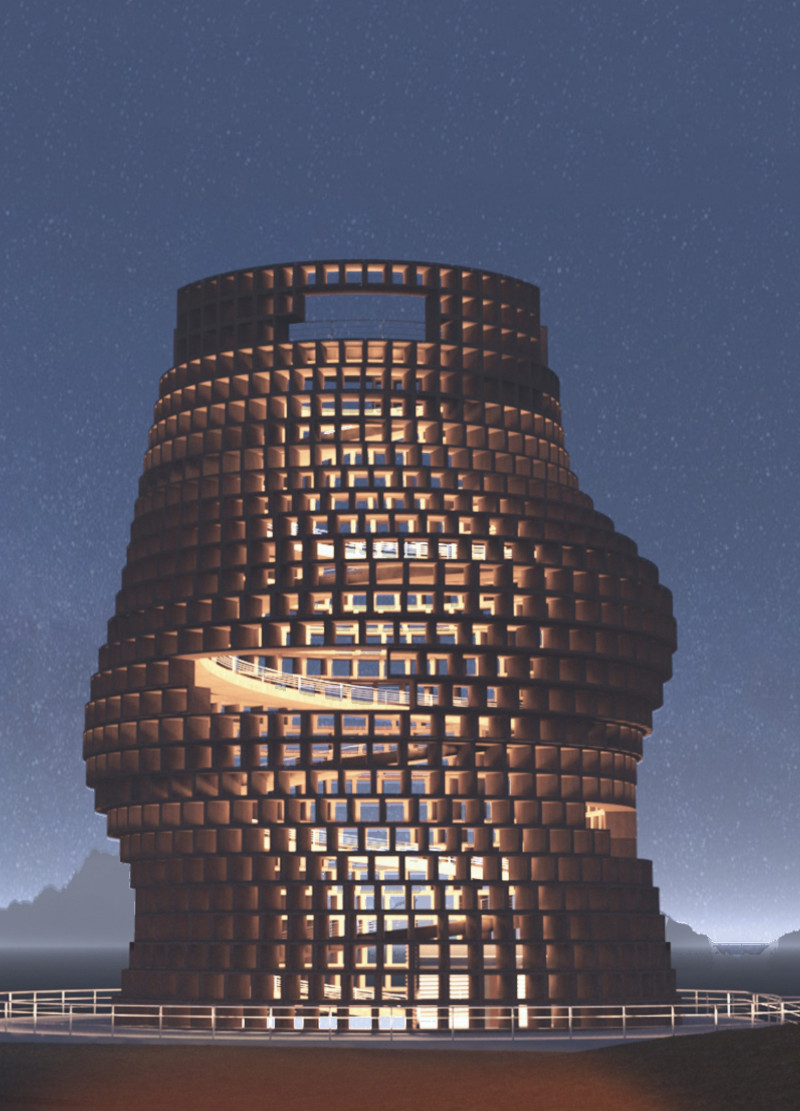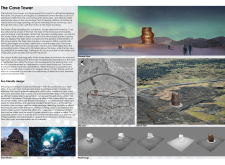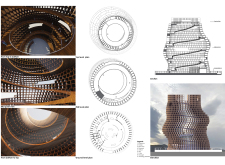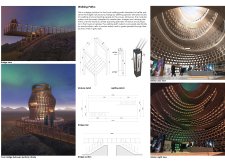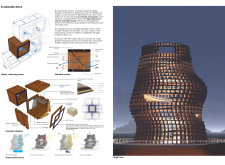5 key facts about this project
The design of the Cave Tower presents an architecture that is both respectful and responsive to its natural surroundings. It draws inspiration from the forms and textures of the nearby caves, creating a structure that integrates seamlessly with the landscape. This thoughtful approach not only highlights the beauty of the site but also serves to educate visitors about the geological processes that shaped the environment over millennia. The Tower stands at a height of 26 meters, providing multiple viewing platforms for immersive experiences of panoramic vistas. This spatial organization enables visitors to ascend and descend through the building, discovering various vantage points that reveal the intricate details of both the landscape and the man-made structure.
In terms of materials, the Cave Tower employs wood-plastic composites as the primary component of its construction. This choice reflects a commitment to sustainability, ensuring that the building poses minimal ecological impact while maintaining durability against the region's challenging weather conditions. The structure also incorporates photovoltaic cells that generate solar energy, supporting the operational needs of the facility. The use of LED lighting throughout further emphasizes energy efficiency and adds to the aesthetic appeal of the design, allowing for creative illumination that enhances nighttime visibility. Glass panels embedded in the modular frames allow natural light to flood the interior spaces, creating a seamless connection between the inside and the outside.
A distinctive characteristic of this architectural project is its modular design. The prefabricated elements facilitate ease of construction and maintenance while being adaptable to the diverse environmental conditions of the site. This modular approach not only streamlines the building process but represents a forward-thinking perspective on contemporary architectural practices. The design embraces an intuitive circulation strategy, employing ramps and bridges that complement the Tower's form, making it accessible to a wide range of visitors while enhancing the overall visitor experience.
Additionally, the Cave Tower functions as a community hub, fostering engagement between tourists and local culture. It includes spaces for exhibitions and visitor information that encourage discussion of the region's heritage and environmental awareness. The ground level serves not only as an entry point but also as a gathering space with a café and snack area designed to nurture social interactions among visitors.
The architectural design of the Cave Tower is notable for its integration of landscape and built form, achieving a delicate balance that encourages exploration and appreciation of the natural environment. Its unique morphologies echo the geological features of Iceland, establishing a dialogue between site and structure, nature and humanity. Visitors to the Cave Tower are invited to experience the architectural nuances that reflect the earth’s past while enjoying modern amenities that cater to their needs.
For those interested in delving deeper into the nuances of this architectural project, reviewing the architectural plans, sections, and design details will provide further insights into how the Cave Tower merges functionality with a distinctive aesthetic that respects its surroundings. Explore the presentation of the project for a comprehensive understanding of its architectural ideas and diverse design elements that make the Cave Tower a significant addition to Iceland’s landscape.


