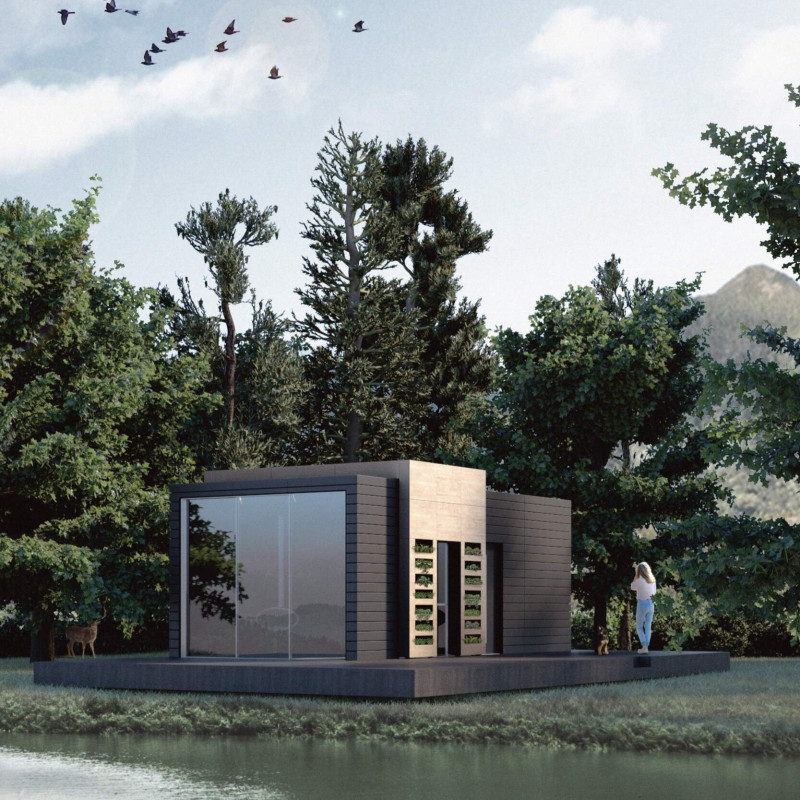5 key facts about this project
The architectural design features a raised foundation, allowing it to respond effectively to varying site topographies. This thoughtful orientation ensures minimal environmental disruption while offering unobstructed views of the natural surroundings. The design maximizes the use of natural light and promotes indoor-outdoor connectivity through expansive glass panels that facilitate visibility and engagement with the environment.
Sustainability and Adaptability in Residential Design
A distinguishing feature of the Shift House is its commitment to sustainability. The integration of photovoltaic panels on the roof reflects a focus on renewable energy sources. This design choice enhances the building's self-sufficiency, reducing dependency on conventional power grids. The project incorporates a rainwater harvesting system that captures precipitation for domestic use, further reinforcing its eco-friendly approach.
The modular nature of the Shift House allows for modification and expansion in response to changing occupant needs. This flexibility positions the home as a long-term solution that can adjust to various life stages without extensive renovations. By employing an open floor plan, the design optimizes spatial efficiency and functionality, ensuring that spaces such as the kitchen, dining area, and living room work seamlessly together.
Integration of Nature and Advanced Materials
The Shift House utilizes an array of materials that highlight both durability and aesthetic appeal. Wood cladding provides warmth and establishes a connection to its surroundings, while concrete serves as a robust foundational element. Steel components are used selectively to support the structure and maintain an unobtrusive design language. The strategic use of glass connects the interior spaces to the exterior, creating a fluid experience between indoor and outdoor environments.
The incorporation of green features such as hydroponic gardens and natural ventilation systems responds to contemporary ecological concerns. These elements not only enhance the living experience but also contribute to a sustainable lifestyle. Engaging with nature is a core tenet of this project, encouraging residents to cultivate a sense of stewardship towards their environment.
Explore the Shift House project presentation for additional insights into the architectural plans, sections, and designs that detail its innovative approach. Delve into the architectural ideas that inform this project, and appreciate the thoughtful integration of sustainability and modern living within the Shift House. This thorough exploration can provide further understanding of how modern architecture can harmonize with the landscape and meet the needs of its users.























