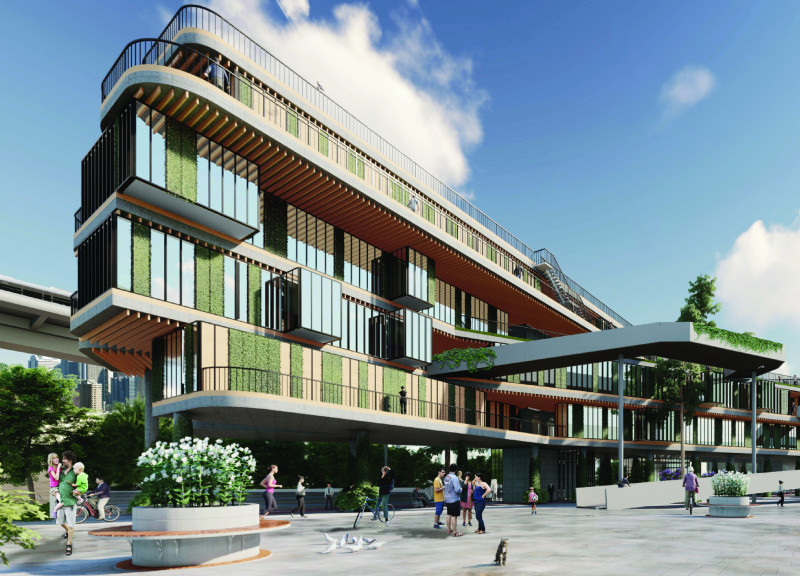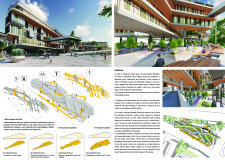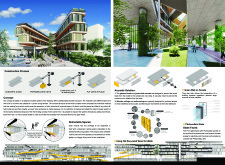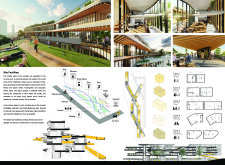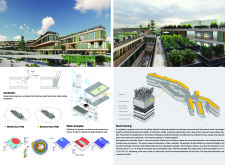5 key facts about this project
The project addresses the increasing need for affordable living spaces while prioritizing ecological considerations. The dwelling units are structured to accommodate a range of family sizes, with flexible configurations that facilitate individual choice. Public and private spaces are carefully interwoven, allowing for opportunities for social engagement while maintaining personal privacy.
Sustainable Design and Material Choices
One of the distinguishing aspects of this project is its commitment to sustainable practices. Key features include the use of prefabricated wooden modules, which not only reduce construction time and waste but also enhance the thermal performance of the structures. Incorporating photovoltaic glass into the façades allows buildings to harness solar energy, contributing to energy efficiency.
The project also employs recycled wood as a primary material for interior wall finishes, demonstrating a commitment to sustainability while providing aesthetic warmth. Furthermore, concrete slabs serve as the main structural elements, facilitating durability and resilience. Green walls are incorporated into the design, improving air quality and promoting biodiversity within the urban context.
Integrated Community Spaces
The design of the project emphasizes community integration through well-planned circulation paths and communal areas. A dedicated bike and pedestrian pathway connects various sections of the development, encouraging active transportation. This layout not only facilitates movement but also enhances the sense of community among residents.
Central public spaces are strategically positioned to host recreational facilities, community gardens, and social gathering places. Amenities such as co-working spaces and family-focused areas cater to the diverse needs of residents, fostering interactions and the development of social networks. The integration of rooftop gardens not only provides additional green space but also promotes urban agriculture, allowing residents to engage with their environment.
The project's unique approach lies in its balance of private and communal functions, carefully curated to support a thriving community. By highlighting sustainability, adaptability, and social connectivity, the design sets itself apart from typical housing developments.
For those interested in further exploration of this architectural design project, reviewing the detailed architectural plans, sections, and designs will provide additional insight into the innovative ideas and functional aspects that define this project.


