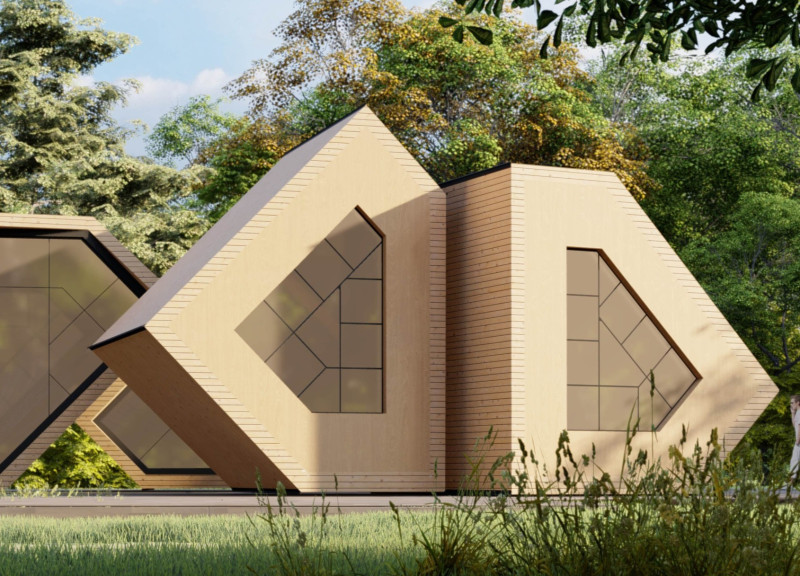5 key facts about this project
At its core, MODU-FLEX represents a shift towards accommodating diverse lifestyles in residential architecture. The functioning of the project is rooted in its modular nature, allowing residents to configure their living spaces based on varying needs and family dynamics. This adaptability makes the homes suitable for an array of circumstances, from young families to those seeking a tranquil retreat. The design itself is not simply about aesthetics; it is about creating environments that resonate with users emotionally and functionally.
The important elements of MODU-FLEX include a distinctive use of form, materials, and spatial organization. The architectural design incorporates angular geometries that are not only visually engaging but also serve practical purposes by optimizing light exposure and views. The use of dynamic orientation allows for different unit configurations, creating varied communal areas and private retreats. The design promotes engagement with nature, as numerous large, transparent glass elements blur the lines between the indoors and outdoors, allowing natural light to flood the interiors and creating a sense of openness.
Materiality plays a crucial role in the architectural expression of MODU-FLEX. The project employs sustainably sourced timber in its structural framework and cladding, underscoring its commitment to ecological design while echoing the warmth of the natural surroundings. Plywood, used for internal divisions and bespoke furniture, harmonizes with the overall aesthetic while providing flexible solutions for various uses. Tempered glass not only enhances the visual appeal of the units but also contributes to energy efficiency through effective thermal performance. The integration of photovoltaic glass technology underscores the project’s innovation, as it generates renewable energy, reducing the ecological footprint of the homes.
One of the unique design approaches taken by MODU-FLEX is its emphasis on community-oriented living. The careful arrangement of modular units fosters social interaction while respecting individual privacy. As residents can choose their unit configuration, the layout encourages a communal atmosphere, where neighbors engage without feeling intrusive. This approach answers the growing demand for homes that allow for both personal space and a connection with others.
Additionally, the project demonstrates a keen understanding of modern technology's role in residential architecture. By incorporating smart home features, residents can further customize their spaces, enhancing comfort and convenience. This feature reflects an understanding of contemporary living requirements, where technology seamlessly integrates into daily routines.
MODU-FLEX is a thoughtful representation of what modern architecture can achieve. By prioritizing adaptability and sustainability, it introduces a design philosophy that respects the environment and elevates the living experience. Interested readers are encouraged to explore the project presentation to delve deeper into the architectural plans, sections, and designs that showcase the innovative ideas behind MODU-FLEX. Understanding this project provides valuable insights into contemporary architectural practices and the ongoing evolution of residential design.


























