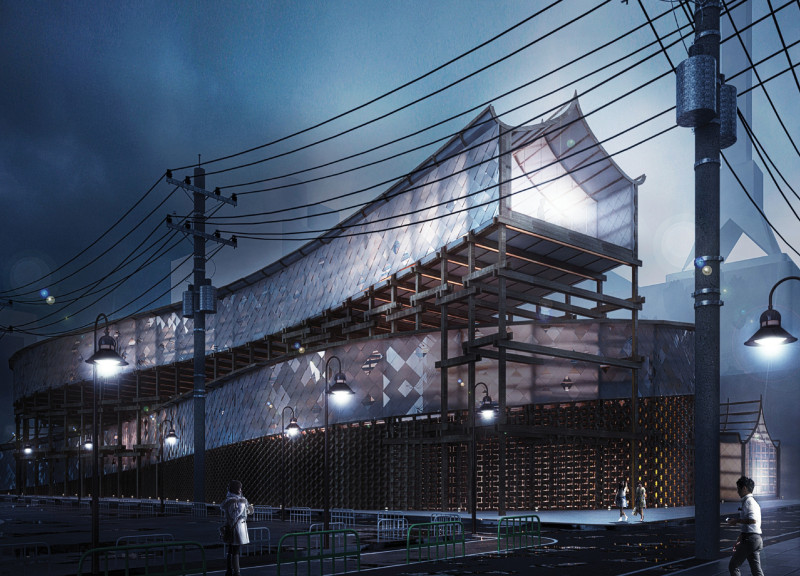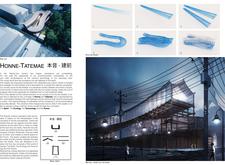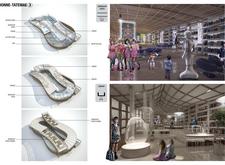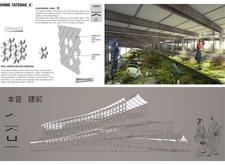5 key facts about this project
The building is more than just a structure; it represents the duality inherent in the Japanese concept of "Honne-Tatemae," which delineates the difference between a person's true self and the facade they present to the world. This concept is thoughtfully woven into the architectural narrative, manifesting in a design that fosters social connection while providing spaces for individual reflection.
Functionally, the Cultural Center is meticulously organized into distinct zones that cater to various community needs. The ground floor welcomes visitors with an open plan that includes a café, library, and collaborative workspaces. This layout not only invites interaction among community members but also creates an intuitive flow throughout the space. Ascending to the middle floor reveals educational facilities, including workshop spaces enriched with garden elements that promote creativity and exploration. The upper floor is dedicated to tranquility, featuring an expansive library space designed for quiet reflection, further emphasizing the importance of personal space within a communal setting.
The project showcases a thoughtful selection of materials that align with its sustainable design philosophy. The use of translucent photovoltaic glass forms a striking facade that allows natural light to flood the interior, while simultaneously harvesting energy to meet a significant portion of the building's needs. This material choice highlights a modern understanding of resource efficiency, blending seamlessly with traditional elements such as carefully crafted wood joinery. The woodwork, leveraging ancient techniques, not only reinforces the building's durability but also honors the artisan craftsmanship that is deeply rooted in Japanese culture.
What sets the Honne-Tatemae Cultural Center apart is its unique design approach, which prioritizes community engagement and ecological harmony. The fluidity of the architectural form mimics natural shapes, creating a dialogue between the built environment and its surrounding landscape. This strategy attracts a diverse audience, encouraging individuals from different backgrounds to come together, share experiences, and engage in cultural activities.
Moreover, the integration of landscape features within the design amplifies the project's commitment to environmental sustainability. By incorporating gardens and green spaces, the Cultural Center promotes biodiversity and enhances the urban ecosystem, ultimately providing a healthier environment for its users.
The context in which the Honne-Tatemae Cultural Center resides is equally significant. Nestled within a vibrant neighborhood, the project connects seamlessly with existing streetscapes, inviting a flow of foot traffic that enhances local interactions. The presence of such a facility not only enriches the community but also emphasizes the importance of incorporating green, public spaces within urban design.
To delve deeper into the intricacies of this architectural project, including architectural plans, architectural sections, and innovative architectural ideas, the presentation of the Honne-Tatemae Cultural Center offers a comprehensive view of its design philosophy and execution. Exploring these elements will provide valuable insights into how the project manages to harmonize cultural values with modern architectural practices, making it a relevant study for anyone interested in contemporary architecture.


























