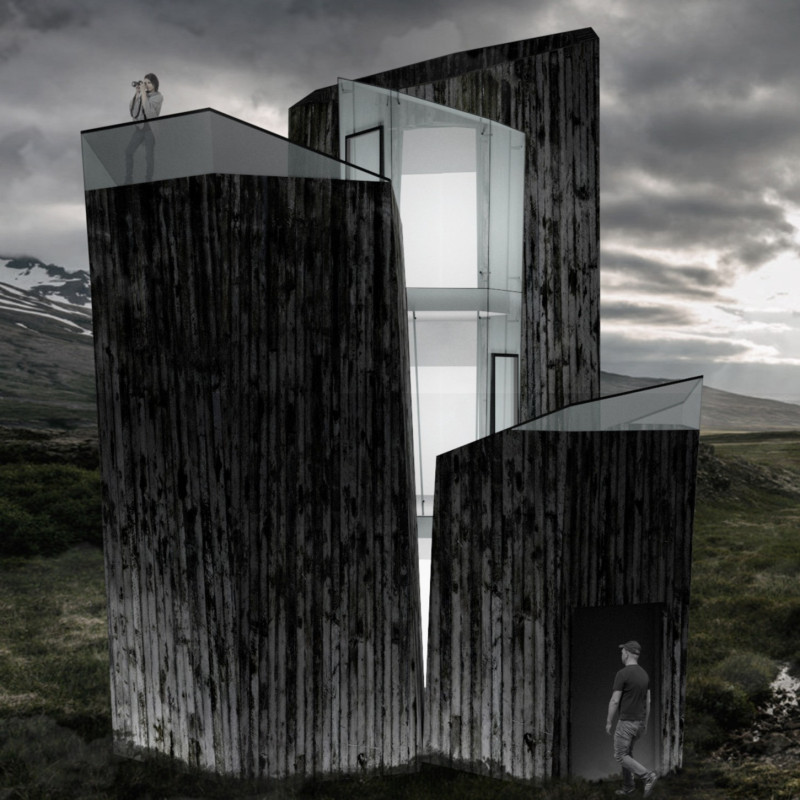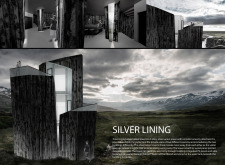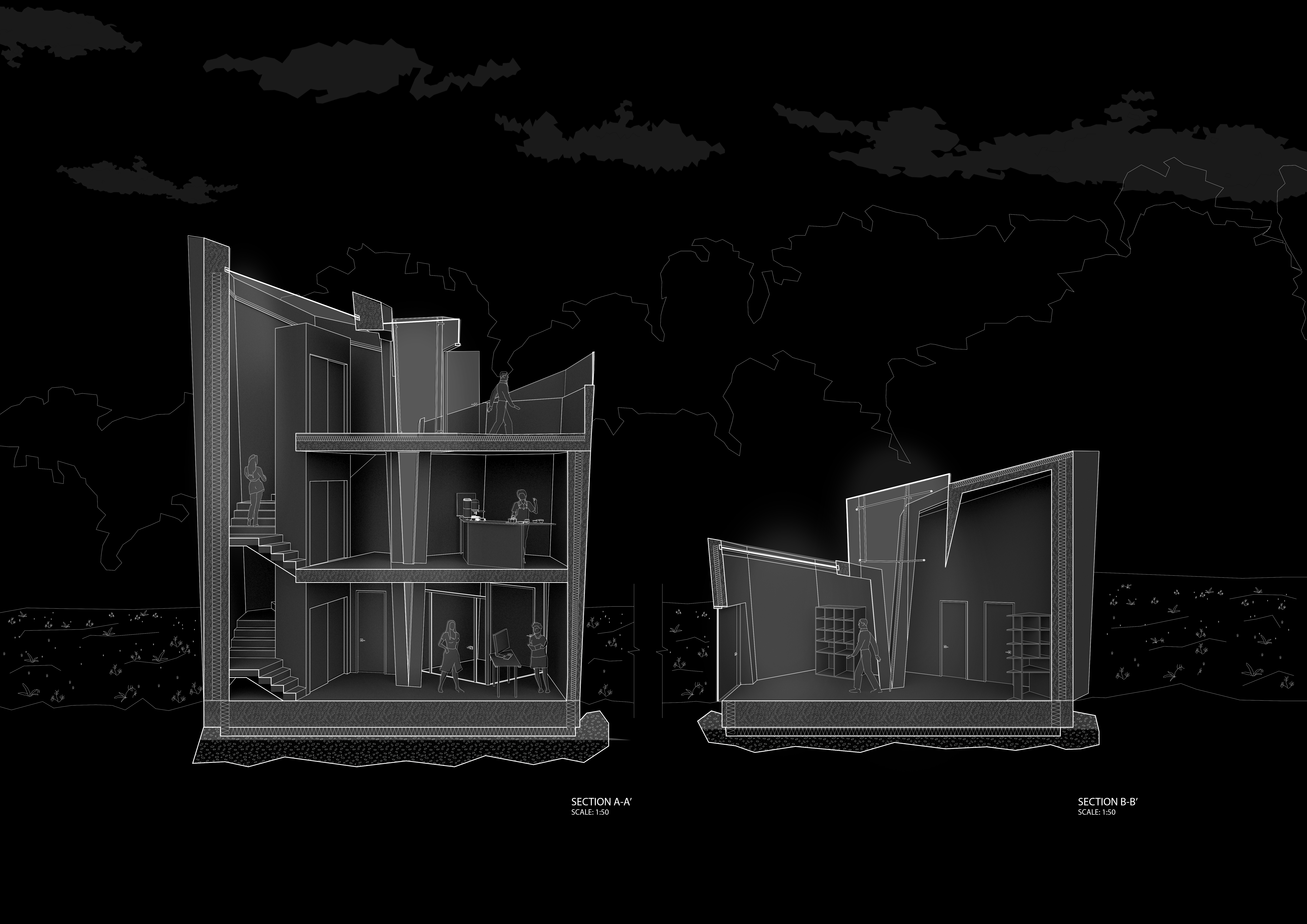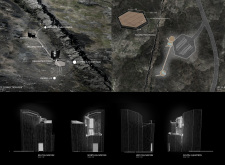5 key facts about this project
At its core, the Silver Lining Observation Tower represents a fusion of artistic vision and functional design. It serves not only as an observation point but also as a social hub, inviting visitors to partake in a shared experience of their environment. The structure is characterized by a fragmented massing that draws inspiration from tectonic movements, an idea that embodies both the stability of architecture and the dynamism of the Earth beneath. This approach allows the design to reflect the natural landscape’s contours, seamlessly integrating into its geographical context.
The functionality of the tower is divided into distinct areas that cater to diverse visitor needs while maintaining a clear navigational flow. The ground floor is designed for access; it welcomes visitors with various amenities tailored for both locals and tourists. This level is essential for establishing a warm invitation, enabling guests to feel at home as they embark on an adventurous exploration of the tiers above. Ascending to the second and third floors, visitors are met with observation decks that offer panoramic views, effectively turning the structure into a gathering place for both contemplation and social interaction.
Significant attention is paid to the design details of the Silver Lining Observation Tower. The use of materials such as wood, glass, and exposed concrete not only enhances aesthetic appeal but also contributes to the building's sustainability. The wood provides a natural, warm texture, helping to foster a sense of comfort and connection with the environment. The extensive glass panels serve to open the interior up, offering unimpeded sightlines to the scenery outside while maximizing natural light and reducing reliance on artificial lighting. Meanwhile, the exposed concrete adds a modern touch, contrasting beautifully with the organic qualities of the wood.
This project also demonstrates a commitment to sustainability through its integration of building technologies. The implementation of building-integrated photovoltaic panels allows the tower to generate solar energy, supporting its operational needs. Furthermore, the water collection systems installed on the roof showcase innovative methods of urban water conservation, reinforcing the tower’s role as an ecological steward as well as an architectural gem.
One of the unique design approaches of the Silver Lining Observation Tower is how it frames user experience within the structure. The fragmented design enhances circulation, letting visitors explore various vantage points without feeling overcrowded. This design also allows for multiple engagement opportunities with the surrounding landscape at different heights, ensuring a fresh perspective is gained at each level. Visitors can experience nature's beauty from elevated points, creating connections that may inspire greater environmental appreciation and awareness.
The architectural project stands in a compelling location known for its scenic landscapes, further enhancing its purpose as an attraction. By connecting this tower to existing walking paths and local points of interest, the design encourages community interaction and promotes environmental engagement through recreation and contemplation. The juxtaposition of the structured form against the rugged natural backdrop invites curiosity and exploration, leaving a lasting impression on all who visit.
For those interested in delving deeper into the inspirational aspects of the Silver Lining Observation Tower, reviewing the architectural plans, architectural sections, architectural designs, and other architectural ideas associated with the project will provide further insight into its thoughtful design and community-oriented philosophy. This project exemplifies a balanced approach to architecture that honors both functionality and the environment, embodying a progressive step towards more sustainable architectural practices. Explore the project presentation for more details and a comprehensive understanding of this engaging architectural endeavor.


























