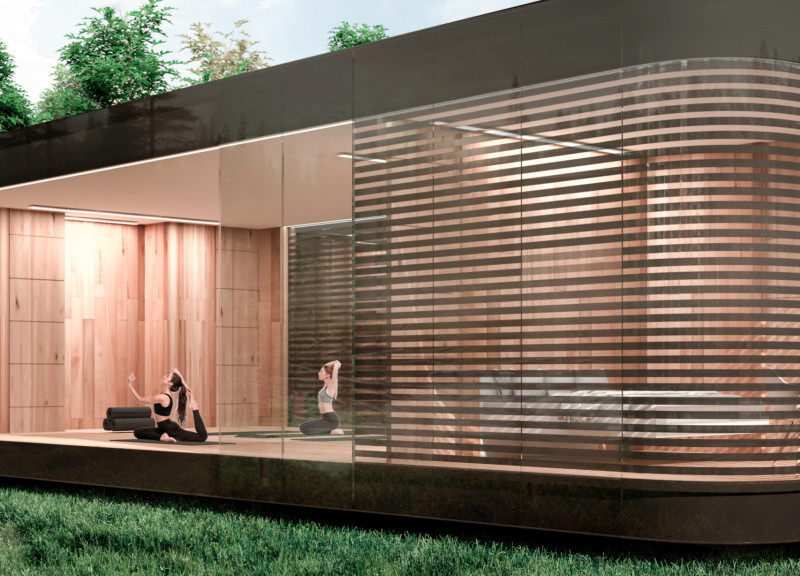5 key facts about this project
The design emphasizes simplicity and minimalism, drawing from the principles found in both Eastern and Western architectural traditions. This balance is integral to the project, as it reflects the core values of the yoga practice—harmony, balance, and connection. The architectural concept seamlessly integrates indoor and outdoor spaces, making nature an extension of the living environment. Large windows dominate the structure, promoting abundant natural light while blurring the boundaries between the interior and the lush landscape outside. This not only enhances occupant experience but also fosters a sense of harmony with the natural surroundings.
Key functional areas within The Yoga House include a multifunctional yoga space that converts effortlessly into a living room for social gatherings, an en-suite double bedroom designed for comfort and privacy, and a well-equipped kitchen with integrated storage solutions for practicality. Each of these spaces is purposefully designed to maximize utility while maintaining a cohesive aesthetic. The layout ensures that all areas flow into one another, reflecting a holistic approach that is consistent with the principles of yoga itself.
The materiality of The Yoga House plays a significant role in its overall design. The primary construction material is wood, chosen for its warmth, sustainability, and excellent thermal performance. By providing insulation, wood contributes to a comfortable ambient environment throughout different seasons. Complementing this, the exterior features high-pressure laminate (HPL) phenolic panels, creating a modern, sleek facade that interacts dynamically with daylight. Additionally, the extensive use of glass not only facilitates natural lighting but also establishes a transparent relationship with the landscape, allowing inhabitants to experience the changes in weather and natural beauty outside.
A unique aspect of the architectural design is the project’s commitment to sustainability. The incorporation of a rainwater collection system emphasizes responsible resource use and showcases the intention behind every design feature. This focus on environmental stewardship is a critical facet of modern architectural design, enhancing the overall resilience of the structure while encouraging occupants to adopt mindful practices.
Exploring the architectural plans reveals thoughtful spatial arrangements and careful materials selection, showcasing the design team’s commitment to creating a serene living environment. The architectural sections further demonstrate how light and air flow through the house, underscoring the integration of natural elements. This endeavor reflects a wider trend in contemporary architecture where the emphasis is placed not just on aesthetic considerations, but also on how buildings can promote well-being and a deeper connection with nature.
In summary, The Yoga House in the Bog stands as a significant architectural project that resonates with the principles of tranquility and balance inherent in yoga. The integration of functional spaces, sustainable practices, and the choice of materials work collectively to create a harmonious retreat tailored for introspection and community engagement. Readers interested in a closer examination of this project are encouraged to explore the architectural plans, sections, designs, and ideas surrounding The Yoga House for a comprehensive understanding of its design philosophy and implementation.


























