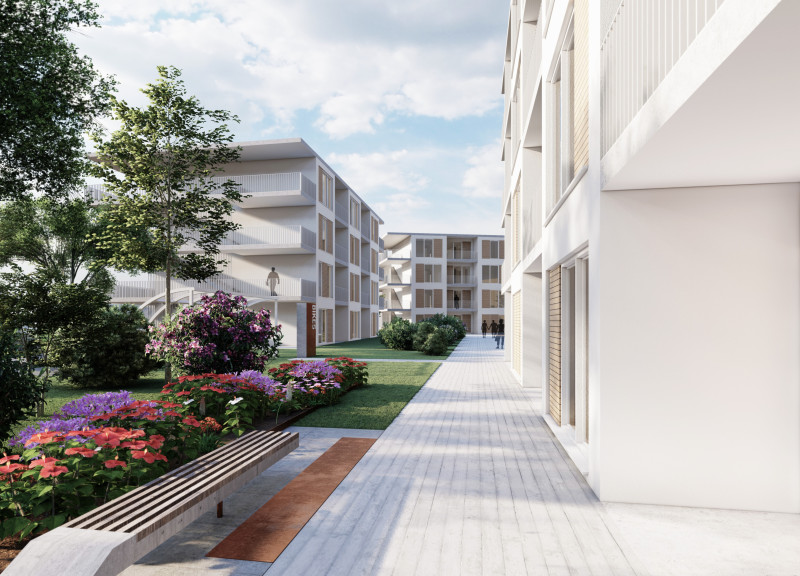5 key facts about this project
At its core, this project represents a progressive approach to urban living. It advocates for the integration of residential units within existing urban frameworks, which helps to revitalize the neighborhood while minimizing disruption. The architecture embodies a balance between private spaces and communal areas, designed to encourage interaction and build a sense of community among residents. In doing so, it emphasizes the importance of social connectivity in urban settings, presenting a model that other cities grappling with similar challenges may look to for inspiration.
The design employs a combination of prefabricated modular units, which streamline construction and make efficient use of available space. These units are carefully arranged to create a series of interconnected courtyards, essential for promoting outdoor activities and social engagement. Additionally, the layout adopts a horizontal and vertical alignment strategy that allows for a diverse range of unit types, catering to varying household sizes from studios to larger three-bedroom apartments. This thoughtful arrangement not only optimizes space utilization but also enhances accessibility and circulation throughout the complex.
An important aspect of the project is its incorporation of green spaces. These areas are designed to support both environmental sustainability and social interaction. Native plants and landscaping not only enhance the aesthetic quality of the project but also contribute to local biodiversity. The design integrates features such as community gardens, outdoor seating, and pathways that invite residents to spend time outdoors, fostering a strong community spirit. The careful attention to landscaping details showcases the intention behind creating environments that are both inviting and functional.
Noise mitigation strategies are another noteworthy element of this architectural design. The inclusion of innovative window designs, such as double-sash mechanisms, effectively addresses the acoustic challenges often faced in urban environments. This particular design provides residents with a comfortable living experience by buffering external noise while allowing for natural ventilation.
In terms of materials, the project selects a palette that reflects both durability and aesthetic sensibility. Reinforced concrete is utilized for its structural benefits, while wood paneling offered in the facade treatments introduces warmth and visual interest. Extensive glass applications across windows and balcony doors create a connection between indoor and outdoor spaces, facilitating natural light and enhancing occupants' quality of life. Furthermore, pervious pavement systems are incorporated into the courtyard areas to promote sustainable stormwater management solutions.
This architectural project not only provides essential housing but also champions sustainable living practices. It incorporates features that promote alternative modes of transportation, including electric vehicle charging stations and secure bike parking, thus encouraging residents to consider environmentally friendly commuting options.
With its innovative blend of design approaches, this project stands as a testament to the potential for thoughtful architecture to solve urban housing challenges. By creating a well-organized living environment that fosters community connections and sustainability, the project illustrates how urban design can positively impact residents’ lives. To truly appreciate the depth of this architectural endeavor, readers are encouraged to explore the project presentation, which details the architectural plans, sections, designs, and ideas that reflect the project's comprehensive approach to modern urban living.


























