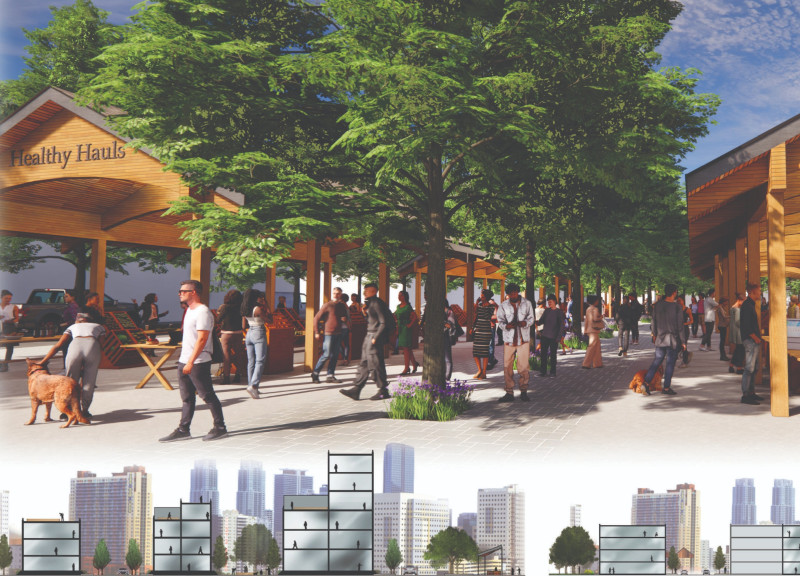5 key facts about this project
At the heart of this architectural endeavor is the concept of ecological integration. The layout of Project Purification is carefully planned to encourage a synergistic relationship between the built environment and natural systems. By incorporating agricultural zones alongside residential areas, the project fosters a sense of connection to food production and the land itself. This relationship is not merely functional but serves as a vital educational tool, inviting residents to engage with sustainable practices in real and meaningful ways.
The residential areas within Project Purification are designed to provide comfort and convenience while promoting interaction among inhabitants. Townhouses are strategically placed to ensure easy access to public spaces and community resources, encouraging social engagement. The emphasis on walkability within these areas is not just about reducing reliance on cars; it also cultivates a vibrant neighborhood atmosphere where spontaneous gatherings and communal activities can thrive.
Public amenities play a crucial role in the overall design. The inclusion of a farmers market, educational facilities, and spaces for community events transforms Project Purification into a multifunctional hub for local interaction. These zones are designed with communal use in mind, featuring open layouts and adaptable spaces that can accommodate a variety of programs. The market area, for instance, is designed with ample canopies to support outdoor activities, enhancing the appeal of local commerce and encouraging residents to participate in community events.
Agricultural zones are central to the project and signify a holistic approach to urban living. These areas are intentionally designed for urban farming, allowing residents to grow their food and engage in sustainable practices. The integration of irrigation systems that utilize recycled water from the site exemplifies innovative design thinking. This method not only conserves resources but also illustrates a commitment to closing the loop in the local water cycle, effectively transforming waste into a valuable resource for the community.
The architectural design of Project Purification prioritizes materials that reflect its sustainable ethos. While the specific selection of materials may vary, reinforced concrete, green roof systems, sustainable timber, glass facades, and permeable paving emerge as likely components. Reinforced concrete provides structural integrity, while green roofs contribute to biodiversity and manage stormwater. Sustainable timber serves as a renewable resource, especially in public structures that offer gathering spaces. The use of glass facades maximizes natural light within buildings, reducing energy consumption, and permeable paving solutions effectively manage the flow of rainwater, contributing to a more sustainable stormwater management system.
What distinguishes Project Purification from other urban developments is its commitment to creating a holistic urban ecosystem. By seamlessly integrating multiple functions—residences, agriculture, and commercial spaces—the project establishes a model for self-sufficient living that addresses both ecological and social needs. The innovative waste management systems embedded throughout the design further demonstrate a commitment to sustainability, showcasing the potential for urban areas to evolve towards a more regenerative model.
Overall, Project Purification stands as a testament to thoughtful architectural design geared toward fostering community and promoting sustainability. Its unique approach to integrating environmental systems within urban frameworks serves as an important reference point for future developments. For those interested in further exploring the depth of this project, the architectural plans, sections, and designs provide invaluable insights into the innovative ideas driving this initiative. I encourage you to delve into the project presentation to fully appreciate the detailed and thoughtful elements that shape Project Purification.


























