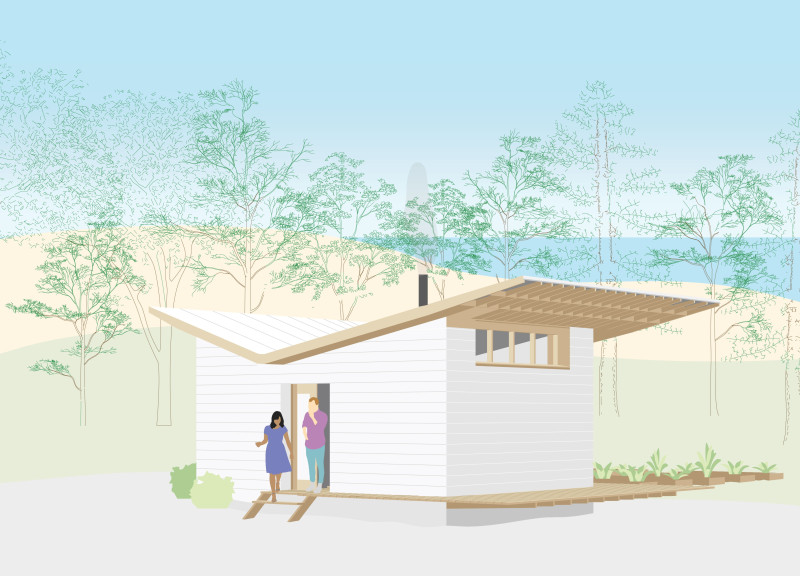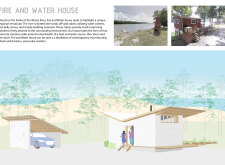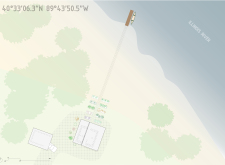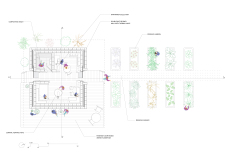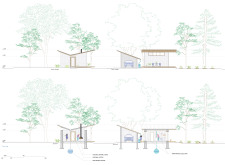5 key facts about this project
At its core, the Fire and Water House represents a commitment to off-grid living and an ethos of minimal environmental impact. This is not merely a structure; it is a lifestyle that reflects the values of its inhabitants and their dedication to preserving local ecosystems. The design seeks to redefine the conventional understanding of home by integrating features that utilize natural resources responsibly. Central to the project is the idea of micro-living, which encourages efficient use of space and resources, emphasizing a shift away from expansive, resource-intensive designs.
The spatial organization within the Fire and Water House is carefully constructed to facilitate both private and communal interactions among its occupants. Key features include a central heating stove that serves as both a functional source of warmth and a focal point for gathering. This stove embodies the heart of the home, reinforcing social connectivity in the midst of daily living. Additionally, the inclusion of a rainwater collection system and a composting toilet indicates a design deeply rooted in sustainability, minimizing reliance on traditional utilities and promoting an environmentally-friendly lifestyle.
Materiality plays a crucial role in the architectural expression of the Fire and Water House. Concrete masonry is employed for its structural durability and thermal mass, contributing to the home's energy efficiency. The use of wood in the roof structure adds warmth to the design while allowing it to blend seamlessly with the natural environment. These materials are selected not only for their functional attributes but also for their aesthetic qualities, creating a harmonious dialogue between the architecture and its setting.
The exterior design of the Fire and Water House is intentionally conceived to integrate with the landscape. Permeable surfaces enhance drainage and manage stormwater effectively, supporting the local ecosystem while promoting biodiversity through diverse planting areas. The project emphasizes outdoor spaces, inviting both occupants and nature to coexist in balance. The strategic orientation of the house provides views of the Illinois River, bridging the boundaries between indoor living and the surrounding natural beauty.
Unique design approaches are evident throughout the project, particularly in its emphasis on community and resource sharing. The layout promotes social interaction while maintaining personal privacy, acknowledging the importance of both within a residential context. This design ethos reflects a growing desire for human-centered architecture that not only accommodates but also encourages a lifestyle conducive to well-being and environmental stewardship.
In summary, the Fire and Water House is a significant contribution to contemporary architecture, showcasing a design that prioritizes sustainability, community, and the natural environment. Its innovative use of materials, thoughtful spatial organization, and commitment to ecological principles set it apart as a model for future residential projects. For those interested in understanding the intricacies of this architectural undertaking, exploring the detailed architectural plans, sections, and design ideas will provide a deeper insight into the thoughtful execution that characterizes this unique project.


