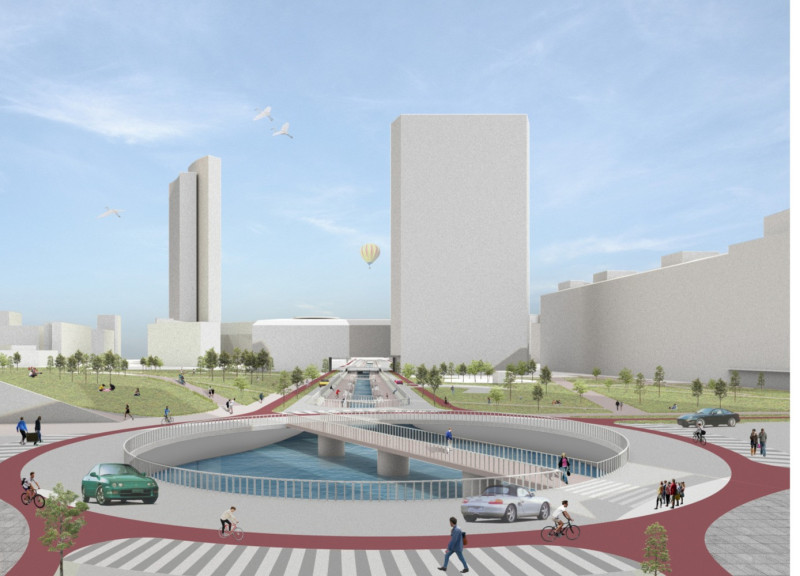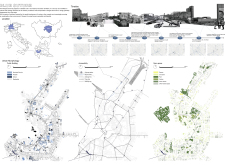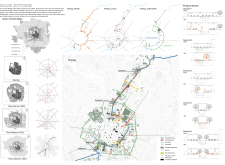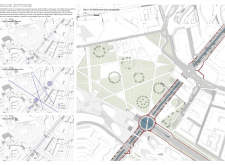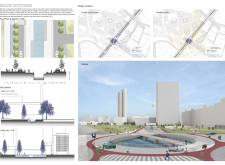5 key facts about this project
Urban Mobility Enhancement
The project emphasizes the importance of enhancing urban mobility through strategic design interventions. It presents a comprehensive transportation network that includes expanded bicycle lanes and improved pedestrian pathways. These elements work in tandem to facilitate a seamless interface between various modes of transportation, reducing reliance on conventional automotive transit. The design connects public transport nodes with essential pathways, promoting greater accessibility throughout the city.
A key aspect of this project is the intentional incorporation of green infrastructure. The design promotes the integration of nature within the urban framework, introducing parks, planting areas, and green corridors along the canal. This intervention fosters biodiversity and enhances the local ecosystem, making the canal not only a transport route but also a vital green space for the community.
Innovative Public Spaces
Distinct from other urban redevelopment projects, Blue Suture features a focus on creating multifunctional public spaces that encourage community engagement. The design includes open plazas, seating areas, and cultural event spaces positioned strategically along the canal. This multifunctionality supports a variety of uses, encouraging social interactions and providing venues for community activities.
The architectural approach prioritizes user experience with thoughtful details such as flexible seating arrangements and areas for public art installations. Material choices, including permeable paving and native plant landscaping, further reinforce the project's commitment to sustainability while enhancing the aesthetic quality of the environment.
Strategic Water Management Practices
The project incorporates advanced water management practices that respond to both environmental and urban needs. By enhancing the canal's existing infrastructure, the design addresses stormwater management and natural habitat restoration. The implementation of features like defined water retention areas and soft edges ensures that water management is an integral part of the urban landscape.
This careful consideration of water dynamics not only mitigates flooding risks but enriches the ecological diversity along the canal's banks. The incorporation of educational elements about local ecosystems provides an additional layer of engagement for residents and visitors alike.
The Blue Suture project exemplifies a harmonious blend of historical context and innovative architectural strategies. Readers interested in exploring architectural plans, sections, designs, and ideas can find more detailed insights into the project showcasing how these elements have been thoughtfully integrated into the overall design framework.


