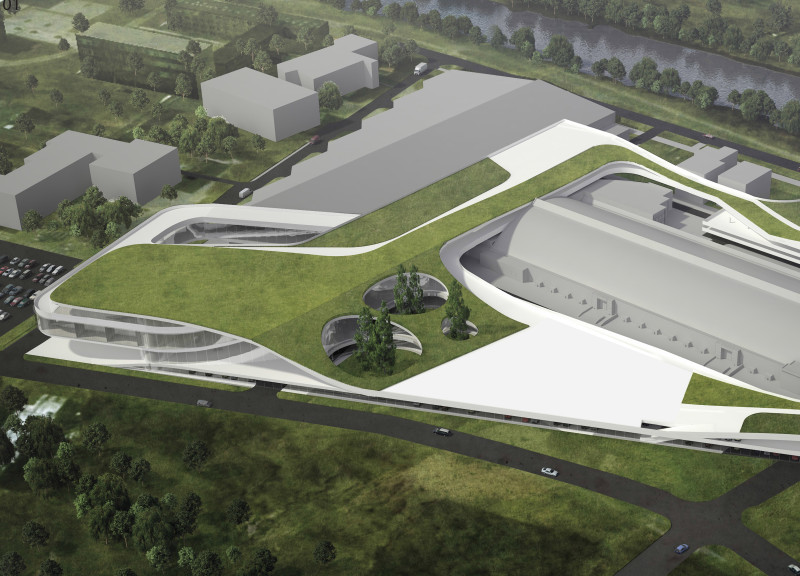5 key facts about this project
The architectural project presented is a multi-use complex designed to serve as an exhibition space, office area, and recreational facility. Its design emphasizes a seamless integration with the natural landscape, effectively creating a dialogue between the built environment and its surroundings. The architecture embodies principles of sustainability, accessibility, and community interaction.
The complex features a fluid form that extends through the topography, utilizing a variety of materials to create a cohesive visual identity. The predominant materials include reinforced concrete for structural support, extensive glass elements to maximize daylight and views, green roofing systems to enhance ecological performance, and steel for structural efficiency. Each material is selected not only for its durability but also for its capacity to contribute to the overall sustainability goals of the project.
This project stands out primarily due to its innovative use of multi-level terraces. These terraces serve both functional and aesthetic purposes, providing outdoor exhibition and interaction areas while creating varied sightlines for users. The integration of nature is apparent through strategically placed landscaping features, which enhance the user experience and promote environmental benefits.
The interior layout is designed for flexibility, accommodating a range of public functions. Key elements include auditorium spaces with adjustable capacities, versatile exhibition halls capable of hosting diverse cultural events, and contemporary office areas that capitalize on natural light. Circulation within the building is addressed thoughtfully, with ramps and staircases guiding users to different sections efficiently.
The project's setting adjacent to a water feature adds another layer of significance, fostering a connection to nature that enhances the overall design perspective. The approach to landscape design incorporates native plant species and permeable surfaces to reduce environmental impact and encourage ecological resilience.
For those interested in exploring the architectural ideas further, examining the architectural plans, sections, and specific design details will provide deeper insights into the methodologies and principles that have shaped this project. This analysis highlights how thoughtful design can lead to a functional yet integrated space that serves community needs while respecting the natural landscape.


























