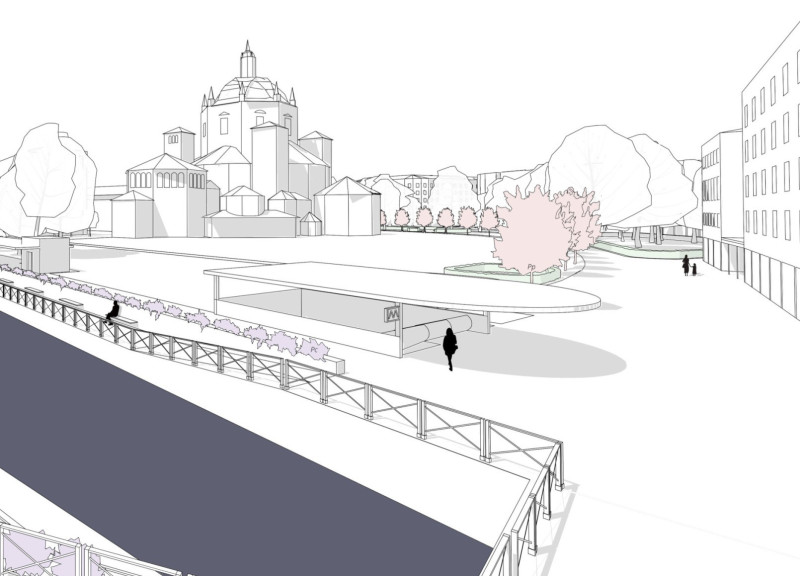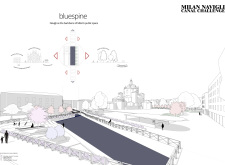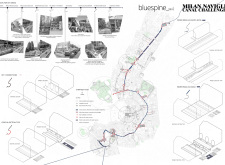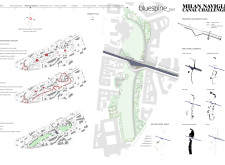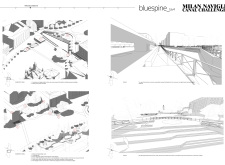5 key facts about this project
At its core, "Bluespine" is intended to serve multiple functions. It creates a vibrant corridor that fosters interaction among residents, visitors, and local businesses. By integrating pathways, communal gardens, and seating areas, the design encourages outdoor activities and socializing, thereby strengthening community ties. The project aims to reclaim the waterways of the Navigli as more than just physical spaces, turning them into dynamic social and cultural environments that facilitate engagement with the surrounding urban areas.
The architectural layout features a series of well-defined zones that respond to the existing context while introducing new elements to enhance the functionality of the canals. These include pedestrian walkways, bike lanes, and recreational spots that connect key locations, such as Darsena, Parco delle Basiliche, and local educational institutions. This comprehensive approach ensures that users can navigate the site easily and safely, promoting an active lifestyle within the urban environment. The integration of green spaces and vegetation further enriches the experience, providing aesthetic appeal and habitat for local wildlife.
In terms of material choices, the project employs a selection of sustainable materials that align with ecological objectives. The use of permeable surfaces helps manage water runoff and encourages natural water filtration. Wooden structures and reinforced concrete are utilized for paths and platforms, promoting durability while maintaining an organic feel. The incorporation of natural elements, including trees and diverse plant species, not only improves the microclimate but also supports local biodiversity, thereby enhancing the ecological quality of the urban area.
The design distinguishes itself through its unique approach to combining architecture with landscape. The interplay between built structures and green elements results in a harmonious environment where nature and urban living coexist. The architects have carefully considered the flow of movement within the space, utilizing isometric views and sectional diagrams to visualize the interaction of various elements. This thoughtful design methodology allows for an integrated experience that connects users not only to each other but also to their environment.
Furthermore, the "Bluespine" project emphasizes cultural enrichment by preserving and highlighting historical landmarks around the canals. The design invites users to appreciate the significance of these sites, fostering a deeper understanding of Milan’s heritage. By considering the historical context of the Navigli canals, the project not only enhances the aesthetic value of the area but also positions itself as a facilitator of cultural dialogue, bridging past and present.
With its focus on community-centered architecture, "Bluespine" embodies the principles of sustainable urban development. The thoughtful integration of pedestrian-friendly design, ecological strategies, and cultural representation showcases a comprehensive outlook that addresses modern urban challenges. The project serves as a model for how urban spaces can be transformed to encourage interaction, sustainability, and livability.
For those interested in delving deeper into this innovative architectural endeavor, a comprehensive review of the architectural plans, sections, designs, and ideas will provide further insights into the intricacies and broader implications of the "Bluespine" project. Exploring these aspects will enrich your understanding of how thoughtful architecture can play a critical role in revitalizing urban spaces.


