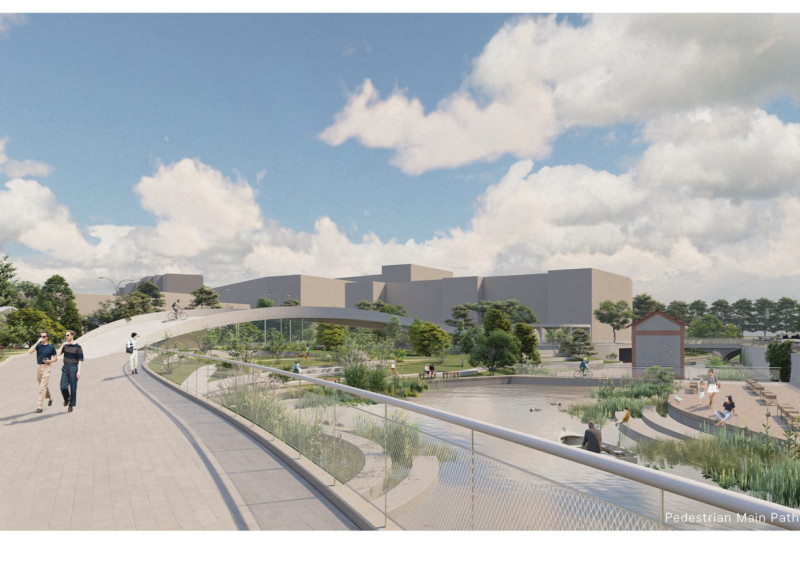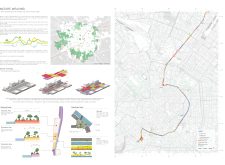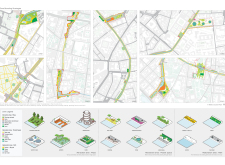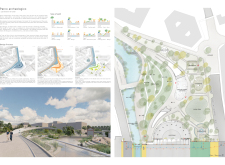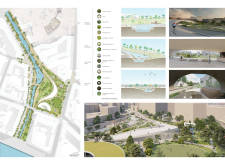5 key facts about this project
The design utilizes existing topography and infrastructure to establish a seamless connection between urban areas and natural waterways, encouraging pedestrian movement and enhancing accessibility. The project plan incorporates various elements, including parks, recreational zones, walking paths, and water features. This arrangement fosters a dynamic and engaging public space while prioritizing ecological sustainability.
Innovative Materiality and Green Infrastructure
A standout feature of the "Nature Weaving" project is its intentional focus on materiality and ecological systems. The design uses porous paving materials for pathways, which allow for natural water infiltration and reduce urban heat. This selection supports sustainable urban drainage systems and contributes to the overall ecological footprint of the project.
Furthermore, water features within the design, such as ponds and filtering wetlands, serve both aesthetic and functional purposes. These elements foster interactions with nature while also acting as natural filtration systems to improve water quality. Urban furniture and amenities are crafted from recycled materials, aligning with the project’s sustainability goals.
Integrated Biodiversity and Community Spaces
The project's landscaping strategy employs native plant species and hydrophytic vegetation, emphasizing the importance of local ecology. This approach not only enhances biodiversity but creates environments that are tailor-made for supporting local wildlife. The project design includes distinct zones, such as attraction areas with plazas for community gatherings, recreation zones suited for active use, and restoration areas focused on ecological education and conservation.
The unique design methods employed in "Nature Weaving" distinguish it from typical urban developments. Rather than sidelining ecological potential, this project integrates aspects of nature directly into urban life, compelling residents to engage meaningfully with their environment. The strategic weaving of pathways, parks, and water resources presents a cohesive vision for future urban planning, making it a noteworthy model in contemporary architecture.
The architectural presentation contains detailed architectural plans, architectural sections, and a comprehensive overview of architectural ideas associated with this project. Readers interested in exploring these elements further are encouraged to review the architectural documentation to gain a deeper understanding of the project’s design and execution.


