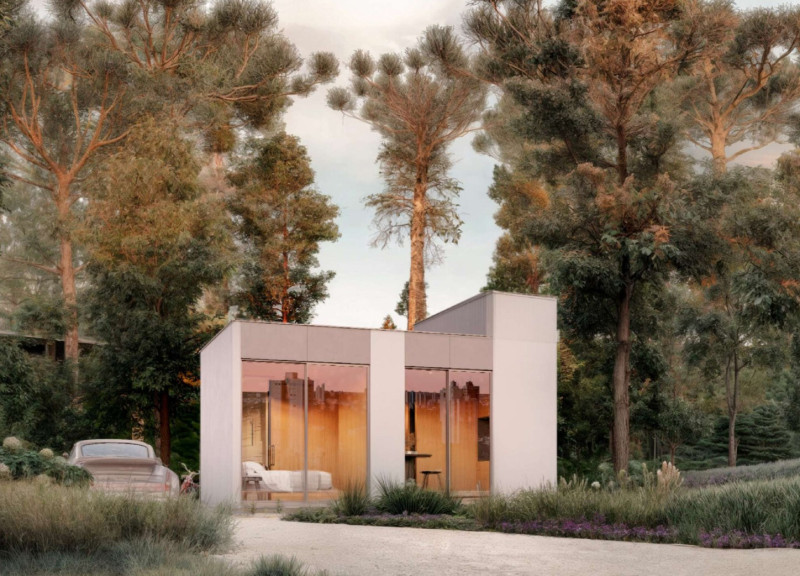5 key facts about this project
At its core, the project represents an innovative approach to architecture that prioritizes user engagement and accessibility. The primary function of the building revolves around creating a multifunctional space that caters to a diverse range of activities. Whether it is a community hub, educational facility, or a mixed-use development, the design emphasizes adaptability, allowing spaces to be easily transformed to meet varying needs.
The architectural design features an array of important elements that contribute to its overall effectiveness. The building's facade is crafted using a combination of materials including concrete, glass, and natural wood. This selection not only enhances the visual appeal but also responds to practical considerations such as durability and maintenance. The use of ample glazing is particularly noteworthy, as it invites natural light into interior spaces, fostering a welcoming environment. This element also aids in energy efficiency, reducing the need for artificial lighting during daylight hours.
Internally, the layout is organized to promote fluid movement and interaction among users. Open-plan areas are complemented by more intimate spaces, creating a balance that encourages community engagement while also allowing for private moments of reflection. The choice of materials continues inside, with warm wood finishes adding a touch of comfort. The design seamlessly integrates areas for collaboration alongside quiet spaces, accommodating different activities and encouraging social interaction.
Landscaping plays a critical role in the overall project, designed to enhance not only aesthetics but also functionality. Outdoor spaces are carefully considered, incorporating native plant species that are well-suited to the local climate and contribute to biodiversity. These landscaped areas provide a much-needed connection to nature, allowing users to enjoy the outdoors while simultaneously contributing to environmental sustainability.
Unique design approaches are evident in several aspects of this architectural project. Not only does it prioritize sustainability through the careful selection of materials and the incorporation of green technologies, but it also embraces the cultural context of its location. The building draws inspiration from local architectural traditions, marrying them with contemporary design practices to create a structure that resonates with its environment. This attention to place is reflected in the overall aesthetics as well as the way spaces are organized to reflect community values and encourage interaction.
Moreover, the project’s emphasis on user experience is paramount. Thoughtful design decisions, from the orientation of the building to the layout of internal spaces, reflect an understanding of how people navigate and utilize environments. The architectural decisions made throughout the project contribute to an overall sense of well-being, making the space not just functional, but also a pleasant place to spend time.
This architectural project stands as an exemplary model for future developments, showcasing how thoughtful design can have a profound impact on community life. The underlying principles that govern this project can serve as inspiration for architects and designers looking to create spaces that are both beautiful and practical. For those interested in delving deeper into this project, it is encouraged to explore the architectural plans, sections, designs, and ideas presented. These elements provide a more comprehensive view of the architecture and the careful thought that has shaped this intricate design.


 Civil Adrian Scholze
Civil Adrian Scholze 























