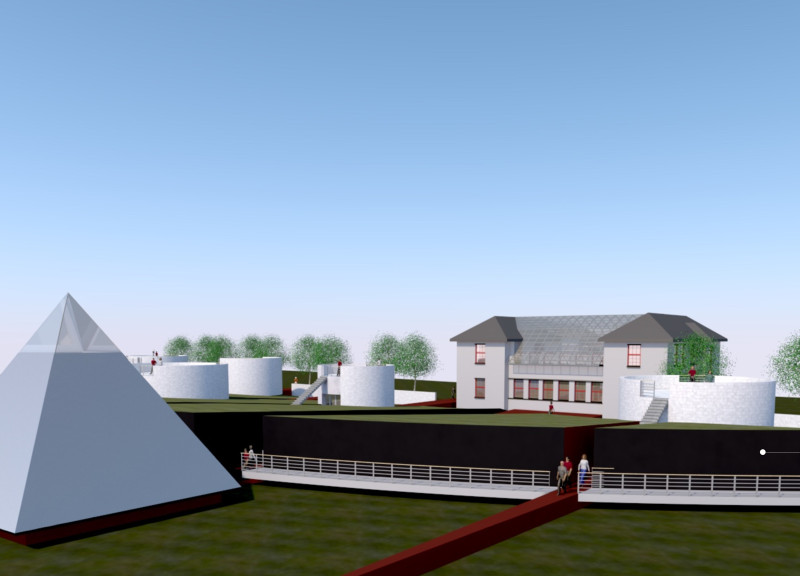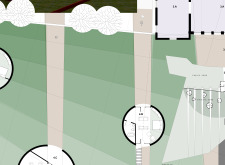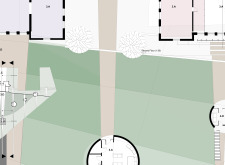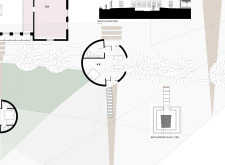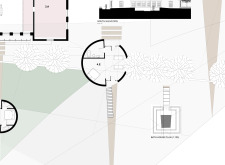5 key facts about this project
Innovative Spatial Organization
This project distinguishes itself with a carefully planned spatial organization that delineates distinct zones. The public zone comprises areas for communal activities and galleries, designed to foster engagement among residents and visitors. The central pathway, constructed from permeable materials, serves as the primary connector, facilitating movement while enhancing social interactions.
The private zone is oriented to provide residential spaces that prioritize privacy alongside integration. The layout employs strategic placements of windows to optimize natural light while maintaining secluded environments. Transitional areas bridge public and private zones, offering informal gathering spaces and promoting interaction.
Material Selection
The design employs a range of materials that reflect both aesthetic and functional considerations. The use of brick for walls ensures structural robustness, while glass elements facilitate natural lighting and visual connections to the outdoors. Wood features prominently in decking and roofing, contributing warmth and fostering a link to nature. Additionally, sustainable fabrication materials in pathways support effective water management while minimizing environmental impact.
Notable Design Approaches
A key characteristic of this project is its innovative approach to form and function. The pyramid serves as a central landmark, housing multi-functional spaces that can accommodate a variety of events. Its geometric prominence creates a visual anchor for the project. The circular ponds function as intimate settings that invite relaxation and private gatherings, effectively balancing the more dominant pyramid structure.
The design also integrates landscaping that complements the architectural forms. By utilizing native plants, the landscape design minimizes resource requirements and enhances the overall ecological footprint of the project. This attention to sustainability not only supports environmental goals but also aligns with contemporary architectural best practices.
For a more comprehensive understanding of this architectural design project, including detailed architectural plans, sections, and further insights into its innovative ideas, you are encouraged to explore the project's presentation.


