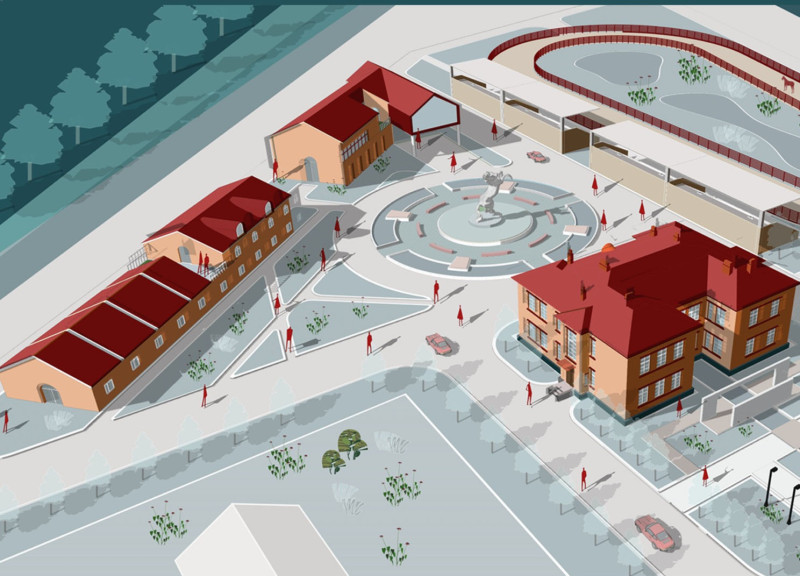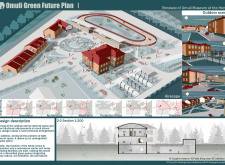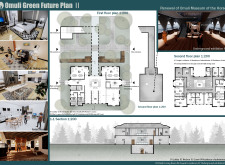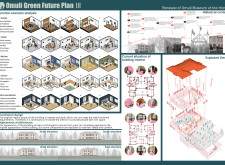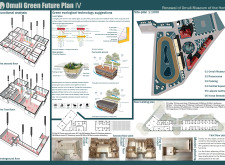5 key facts about this project
The architecture of the renewed museum thoughtfully combines existing structures with modern interventions, promoting a seamless blend of old and new. Low-E glass is prominently used throughout the project, providing ample daylight while adhering to energy efficiency standards. This choice reflects a commitment to sustainable architecture, as it reduces the reliance on artificial lighting and enhances the overall experience within the museum. The use of permeable brick in outdoor areas facilitates natural water drainage, ensuring environmental responsibility is embedded in the design, which is particularly relevant in areas prone to flooding.
Key functional areas within the museum include expansive exhibition spaces where diverse aspects of equestrian culture can be showcased. The modern design incorporates flexible walls and open layouts that allow for dynamic exhibitions, adapting to various themes and visitor experiences. One noteworthy feature is the underground gallery, which significantly increases the museum's exhibition capacity while preserving the integrity of the surrounding landscape. This innovative approach demonstrates a clever use of space, ensuring the museum can host larger displays without compromising its aesthetic values.
Leisure spaces are also integral to the museum’s design, with dedicated areas for social interaction and relaxation. Cafes and communal kitchens are strategically placed to invite visitors to linger and engage with the museum beyond just the exhibitions. These areas provide a welcoming atmosphere that fosters community connectivity, making the museum not just a place of learning but also a lively gathering spot for cultural exchange.
Architecturally, the design prioritizes a warm and inviting ambiance through the incorporation of natural materials. Wood elements are utilized extensively within the interior of the museum, ranging from structural components to finishing details. This use of wood resonates with the regional character and creates a sense of familiarity for visitors. It embodies the idea of returning to nature, reinforcing the connection between the museum and its equestrian theme.
The unique design approaches taken in the Omuli Museum renewal extend to its commitment to technological advancements. The integration of rainwater harvesting systems further exemplifies a forward-thinking attitude toward resource management. This system not only supports the green design philosophy but also engages visitors in discussions about sustainability and ecological practices.
The site itself has been meticulously planned to include expansive green spaces where outdoor events can take place. These well-considered landscapes provide an inviting backdrop for community gatherings and festivals celebrating equestrian culture, allowing the museum to serve as a dynamic space that actively contributes to the local culture.
In summary, the renewal of the Omuli Museum of the Horse stands as a compelling example of how architecture can honor historical narratives while moving forward with contemporary design principles. The commitment to sustainability, community engagement, and cultural preservation is evident in every aspect of the project. Readers interested in exploring the architectural plans, sections, and design ideas more deeply are encouraged to delve into the presentation of the project. This exploration will provide invaluable insights into the thoughtful considerations that have shaped this remarkable architectural achievement.


