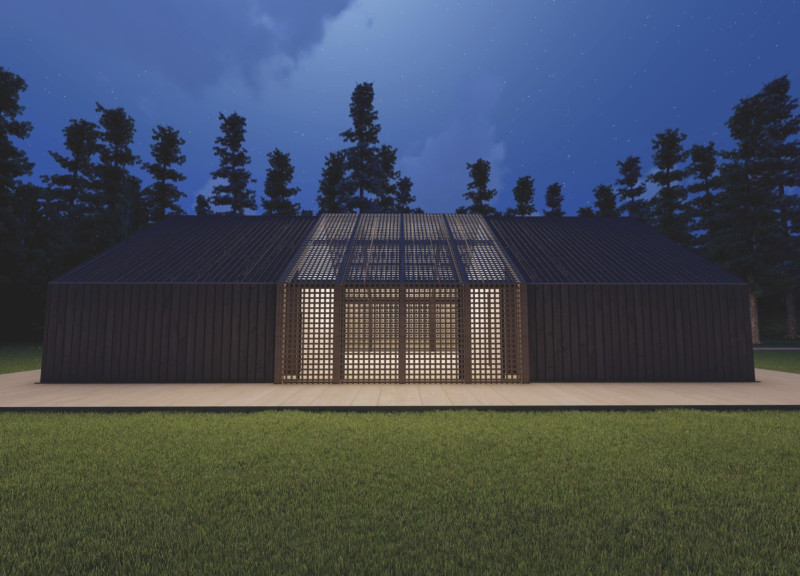5 key facts about this project
At its core, the design consists of three main volumes that seamlessly interconnect to form a cohesive structure. The two larger volumes are linked by a central space that serves as the focal point of the house. This unique arrangement allows for flexibility in the use of space while promoting interaction among the occupants. The central area is designed for functions that encourage socializing and shared experiences, such as yoga practice, dining, and relaxation. In contrast, the configuration of the bedrooms in the flanking volumes provides a retreat-like atmosphere for personal privacy and solitude.
The materiality of the Triple House is an essential aspect of its design, contributing to both its aesthetic appeal and functionality. The project primarily employs wood, which serves as the main structural component and exterior cladding. This choice evokes a sense of warmth and connection to the surrounding environment. Additionally, glass is utilized extensively throughout the design, enabling natural light to flood the interiors while fostering a sense of transparency and openness. The incorporation of perforated wood panels adds an innovative layer to the façade, allowing occupants to modulate their exposure to sunlight and maintain comfort throughout the day.
One notably distinctive feature of the design is its adaptable mobile elements. Furniture systems built into the interior can be rearranged according to user needs, enabling the space to transform with the changing demands of daily life. This level of flexibility is increasingly relevant in contemporary architecture, as it acknowledges the dynamic nature of human activity. Furthermore, the project includes a sliding membrane that interacts with the building's openings, allowing occupants to adjust the light and atmosphere according to their preferences, reinforcing a sense of agency over their environment.
The layout has been strategically planned to create both shared and private moments. The public spaces, such as the kitchen and dining area, are designed for accessibility and engagement among residents, encouraging a strong sense of community. Meanwhile, private areas like the bedrooms offer seclusion and comfort, acknowledging the need for personal space in an increasingly communal living context. This thoughtful zoning of spaces reflects a comprehensive understanding of the diverse needs of modern households.
The architectural design also prioritizes the connection to the landscape, providing expansive views of the natural surroundings while blurring the lines between inside and outside. Large glass panels allow for dramatic views and provide an organic interaction with the environment, enhancing the living experience. The play of light and shadow throughout the day creates a dynamic ambiance, changing the character of spaces and underscoring the relationship between the architecture and its site.
Overall, the Triple House stands as a well-considered exploration of contemporary residential architecture. Its innovative design, emphasis on adaptability, and thoughtful material selection demonstrate a commitment to creating spaces that resonate with the occupants' needs. The project reflects a deep understanding of the importance of light, nature, and community in residential design. For those interested in the finer details of the Triple House, including its architectural plans, sections, and design elements, exploring the comprehensive project presentation will provide a richer understanding of the architectural ideas and principles that inform this unique design.


























