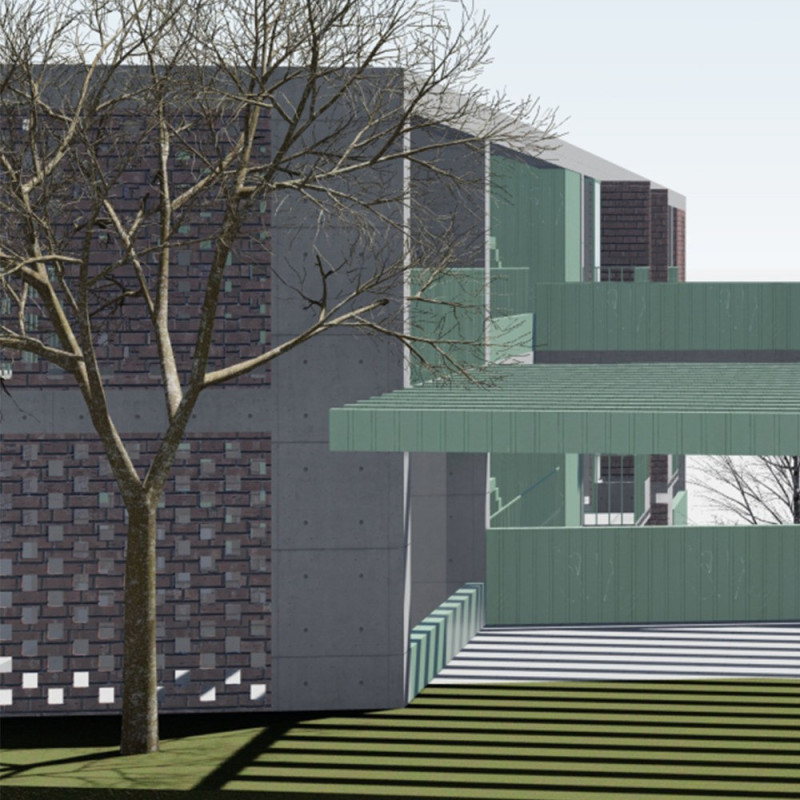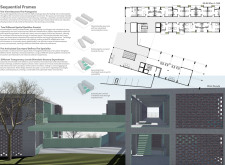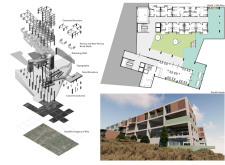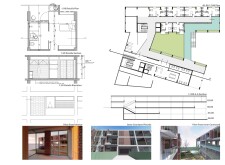5 key facts about this project
### Overview
"Sequential Frames" is located in a context that harmonizes built structures with the natural landscape. The intent of the project is to enhance visual connectivity and accessibility through a well-organized spatial arrangement and thoughtful material choices. The architectural design encourages both collective engagement and individual introspection, facilitating a meaningful interaction between occupants and their environment.
### Spatial Organization
The design of "Sequential Frames" emphasizes a duality of spatial qualities, featuring semi-open and enclosed areas that accommodate a range of social interactions while providing opportunities for solitude. Communal spaces are strategically connected to private zones, ensuring that residents can engage with one another while also finding moments of quiet reflection. A key element is the inner courtyard, which serves as a central hub, enriching the overall sensory experience and structuring the spatial relationships across the project.
### Material Selection
Materiality is integral to the project's design, with a curated palette that enhances both functionality and aesthetics. Key materials include colored concrete slabs for structural support and visual interest, terracotta brick walls that add warmth and texture, and perforated glass for natural light and ventilation. The use of a steel framework provides flexibility in spatial arrangements, while natural stone flooring contributes to durability and an organic interior aesthetic. Additionally, green roof elements promote environmental sustainability and facilitate the integration of green spaces into the design.
The strategic interplay of these materials not only supports the architectural vision but also creates a dynamic environment that reacts to changing light conditions throughout the day, enhancing the overall experience for occupants.























































