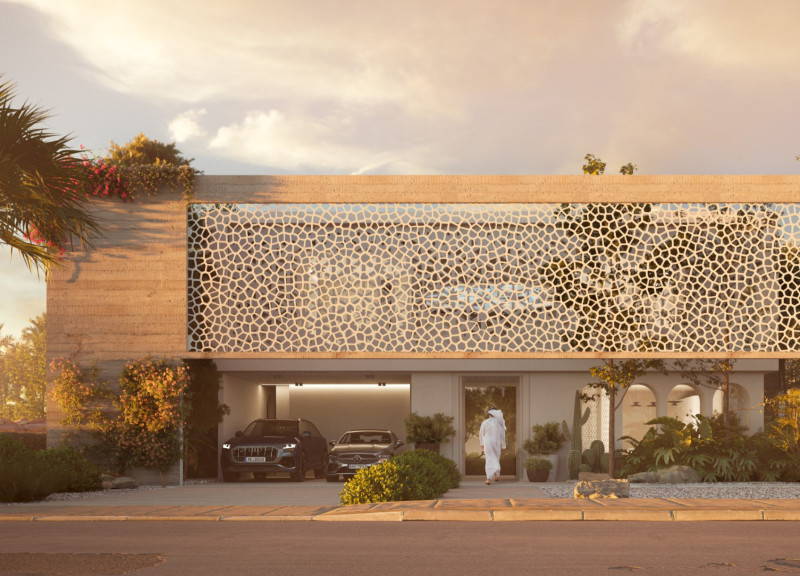5 key facts about this project
At its core, this project represents a commitment to sustainable architecture. The design aims to promote environmental responsibility while fostering a sense of place. By integrating aspects of the natural landscape into the architectural framework, the project reflects an understanding of the relationship between built environments and their ecological contexts. The use of energy-efficient systems and eco-friendly materials underscores this dedication to sustainability, enhancing the overall project integrity.
Functionally, the project serves multiple purposes, catering to diverse activities and interactions. The layout is designed to facilitate efficient movement and connectivity, ensuring that spaces are easily navigable while also promoting social engagement. Open areas encourage collaboration and communication, making the project a dynamic hub for its community. Elements such as shared courtyards and multifunctional spaces contribute to a friendly atmosphere where people can gather, work, and socialize.
The architectural design features several important elements that exemplify its unique character. The facade, constructed with a palette of materials that include glass, concrete, and natural stone, offers a contemporary yet approachable appearance. This combination not only provides visual interest but also optimizes natural light and views, enhancing the occupants’ experience. Large windows strategically placed throughout the building ensure that spaces are bathed in daylight, further promoting energy efficiency through passive solar gain.
Inside, the project continues to celebrate its commitment to functionality and design. Interior spaces are flexible and adaptable, allowing users to customize them to suit their needs. The thoughtful arrangement of rooms facilitates seamless transitions between different areas, from collaborative workspaces to quieter zones for reflection. Attention to acoustics and lighting within these spaces enhances comfort, making the environment conducive to productivity and relaxation.
One of the defining unique design approaches of this project lies in its relationship with the surrounding landscape. The integration of natural elements not only enhances aesthetics but also contributes to the overall well-being of users. Landscaping that features native plants promotes biodiversity while minimizing maintenance needs, aligning with the project’s sustainable ethos. Outdoor spaces are designed to provide a tranquil escape, offering places for individuals to unwind and reconnect with nature.
The project also considers inclusivity and accessibility as fundamental design principles. Ramps, wide corridors, and strategically placed signage ensure that all users can navigate the space comfortably. This focus on accessibility reinforces the idea that architecture should serve everyone, regardless of their physical abilities, further demonstrating the project’s holistic approach.
This architectural endeavor stands out due to its emphasis on community integration and sustainable practices. By combining thoughtful design, innovative material use, and a focus on user experience, the project establishes itself as a valuable addition to the architectural landscape. It invites engagement and serves as a model for future developments that seek to balance functionality with environmental stewardship.
For those interested in exploring the architectural plans, architectural sections, and architectural ideas behind this project, an in-depth presentation is available. It provides further insights into the design processes, material selection, and functional layouts that contribute to this well-rounded architectural achievement. Exploring these elements will deepen the understanding of the thoughtful choices that shape this project and highlight its significance within the broader context of modern architecture.


























