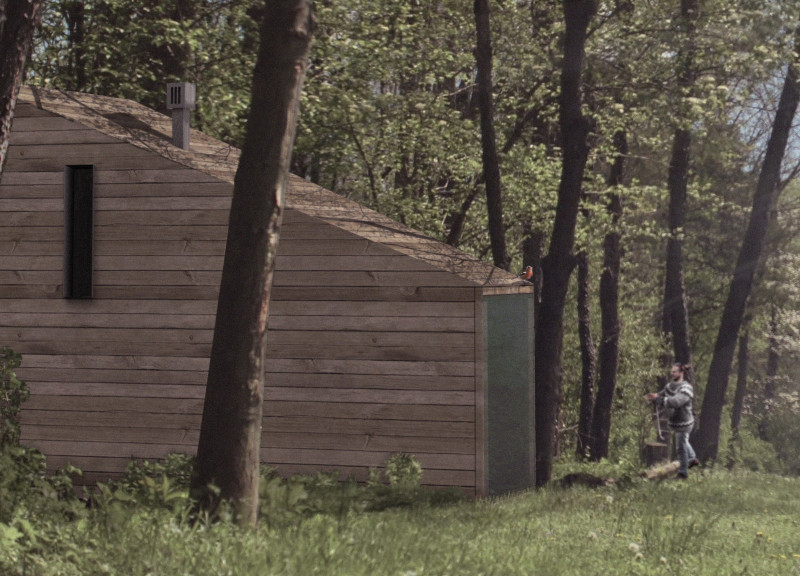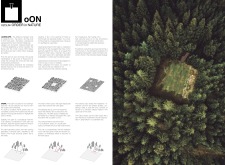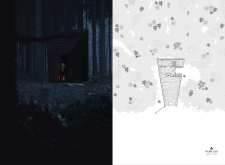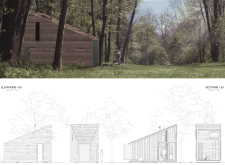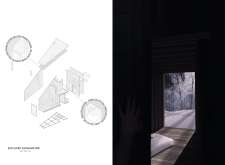5 key facts about this project
The overall concept centers on the interaction between architecture and nature, with spatial planning that accentuates the clearing within the forest. The structure is articulated through a blend of transparency and solidity, ensuring adequate natural light while maintaining privacy for its occupants.
Unique Design Approaches
One distinguishing factor of this project is its commitment to sustainability. The primary material used is locally sourced timber, reinforcing the connection to the geographical environment while minimizing transportation impacts. The use of wood aligns with the project’s philosophy of respecting natural resources and incorporating them into the architectural design. Additionally, the integration of glass panels allows for extensive views and a continuous visual relationship with the external setting, enabling occupants to engage with the natural landscape.
The floor plan has been meticulously organized to optimize space. Living areas are oriented towards the clearing, facilitating interaction with the surroundings. Private spaces are sequestered from public areas, enhancing user comfort. The incorporation of a mezzanine further adds verticality and encourages spatial exploration within the cabin.
Architectural Sections and Details
The architectural sections of the cabin reveal the relationship between different functional areas and their connectivity to the landscape. The varied heights of the structure are designed to mirror the natural topography, promoting a sense of unity with the forest. The roof design, with its inclination, not only offers aesthetic appeal but also supports aspects of passive solar heating.
The design utilizes a balloon frame construction, providing structural support while allowing efficient assembly on-site. This choice of construction method enhances scalability and adaptability, making the cabin suitable for different site conditions.
Additionally, the project's attention to detail is evident in features such as rainwater collection systems, which promote eco-conscious living. By integrating these elements, the project encourages sustainable practices within the daily lives of its inhabitants.
For a comprehensive understanding of the architectural design, including detailed architectural plans, sections, and innovative design ideas, further exploration of the project presentation is recommended. This in-depth analysis can provide valuable insights into the architectural principles and functionalities that define "Ozolini Order in Nature."


