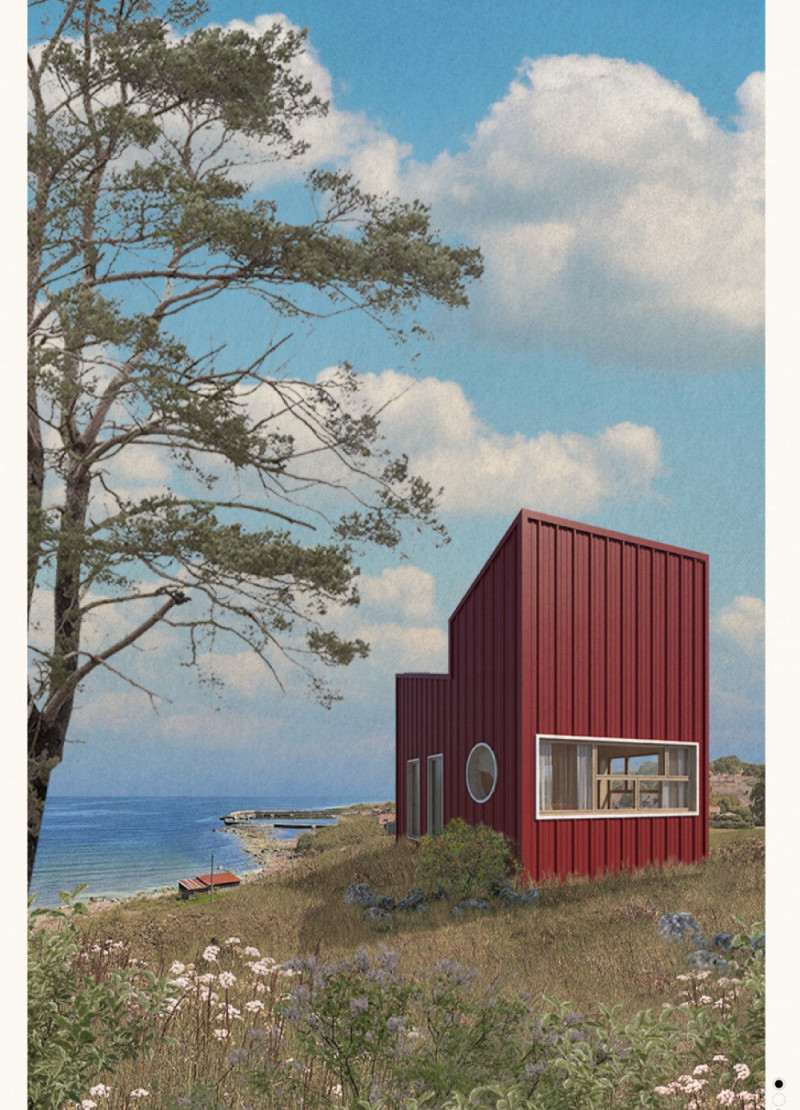5 key facts about this project
The project’s primary function is to serve as a multi-use facility, catering to various activities ranging from public gatherings to individual interactions. This versatility is evident in the layout, which incorporates open spaces that foster social interaction while also providing areas for quiet reflection. The inclusion of flexible spaces allows for adaptability, responding to the changing needs of the community over time. Such an approach embodies the principles of contemporary architecture, where the focus shifts from merely creating structures to designing environments that enhance human experiences.
An essential aspect of this project is its materiality. The choice of materials plays a significant role in defining the building’s character and establishing a connection with the landscape. Predominant materials include locally sourced timber, which not only reduces environmental impact but also introduces warmth and texture to the design. The project also utilizes engineered concrete, providing structural integrity while enabling the creation of expansive, open interior spaces. Large glass facades are strategically placed to maximize natural light, creating a bright and inviting atmosphere that encourages occupancy throughout the day.
The architectural design incorporates elements that reflect the local context and cultural heritage, showcasing a thoughtful integration of local aesthetics with modern design techniques. This approach can be seen in details such as patterned façade treatments or references to traditional architectural motifs, which contribute to the building's identity within the urban fabric. The project invites interaction not just on the exterior but through its interior layout, prompting users to engage with both the space and each other, aligning with the prevalent trends in urban design that emphasize community and collaboration.
Landscaping around the project further enhances its environmental footprint, featuring native plant species that require minimal maintenance and support local biodiversity. The integration of green spaces not only beautifies the area but also serves to improve air quality and provide recreational opportunities, reinforcing the idea that architecture extends beyond traditional confines to include the natural world.
Unique design approaches evident throughout the project include the use of passive solar heating strategies and rainwater harvesting systems, demonstrating a commitment to sustainability in both material choice and operational design. These innovative solutions not only minimize energy consumption but also promote user awareness of sustainable practices, inspiring a sense of stewardship within the community.
The architectural presentations, including detailed plans and sections, reveal the intricacies of the design process. They highlight how each element—structural, aesthetic, and functional—contributes to the overall composition of the building. By studying these components, one can gain a deeper understanding of the designer’s intent and the architectural ideas that underpin the project.
This project underscores the importance of a holistic approach to architecture, where the interplay between form, function, and environment is meticulously considered. Its thoughtful execution demonstrates how architecture can be a catalyst for social interaction and a model for sustainability. Exploring the architectural plans, sections, and designs will provide further insights into the innovative solutions and creative ideas that define this project, encouraging a broader appreciation for contemporary architectural practices.


 Domen Strazar
Domen Strazar 























