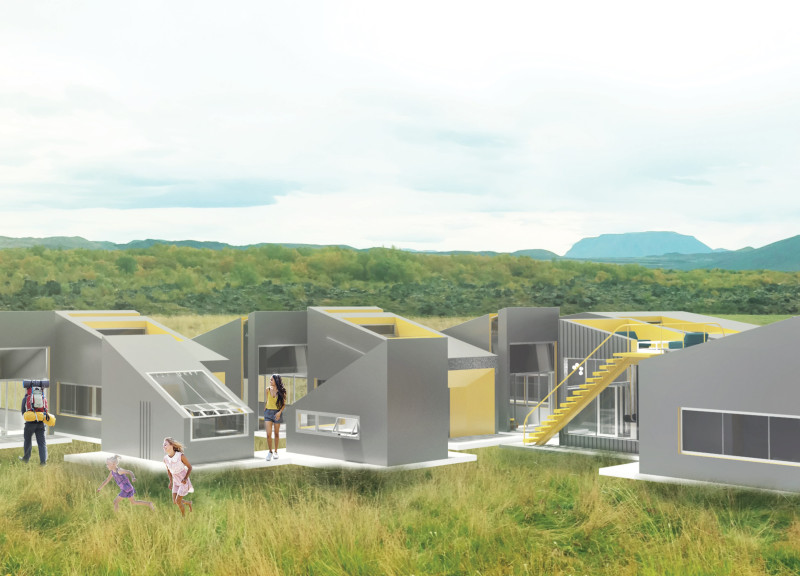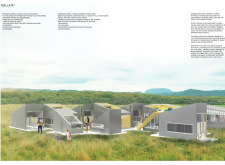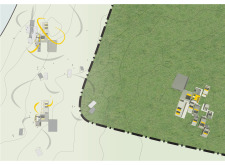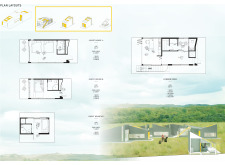5 key facts about this project
At its core, the project represents a commitment to the idea of communal living merged with individual spaces, allowing for a balance between solitude and connection. The layout consists of modular units that provide flexibility, catering to various visitor needs while promoting a social atmosphere. Each unit's design encourages interactions among users, optimizing the space for gatherings without compromising personal privacy.
The architectural function of "Kollate" extends beyond mere shelter; it fosters a sense of belonging while encouraging engagement with the environment. The configuration typically features a host house that serves as a central hub, complemented by guest houses that offer self-contained living arrangements. This setup not only supports communal activities but also respects individual requirements for quiet time.
In terms of materials, the project leans heavily towards sustainability and local sourcing, comprising materials such as concrete for its structural properties, wood for warmth, and glass to enhance natural light and visual connectivity with the outdoors. The meticulous selection of materials reflects a design ethos that values both longevity and aesthetic harmony. By utilizing elements like aluminum or steel for roofing and structural support, the architecture maintains a modern yet inviting character.
What sets "Kollate" apart is its unique approach to visual framing and connection with nature. The design extensively employs large openings and strategically placed windows, allowing occupants to engage with the landscape from various perspectives. This thoughtful framing of nature enriches the experience of those within, effortlessly blending indoor and outdoor spaces. The playful use of color accents, such as bright yellows, contributes to the overall aesthetic while highlighting architectural features that draw attention and create interest.
Another notable aspect of the project lies in its consideration for sustainability. Passive solar techniques, such as strategic orientation and shading, are integrated into the design to promote energy efficiency. These choices are essential, especially in a project intended to harmonize with the natural setting, emphasizing a minimal environmental footprint while ensuring comfort and practicality for occupants.
Throughout the design process, the interplay of private and communal spaces reveals a profound understanding of human behavior and social dynamics. The arrangement invites users to engage in communal activities or find solitude as needed, creating an environment that caters to diverse lifestyles. Pathways meandering through the landscape further enhance this approach, allowing for easy navigation and encouraging exploration of the surrounding nature.
To gain a deeper understanding of the architectural ideas and design elements present in "Kollate," readers are encouraged to explore the project presentation, which provides insights into architectural plans and sections that reveal the thought behind each aspect of the design. This exploration could greatly enhance appreciation for the nuanced ways architecture interacts with human experience and the environment.


























