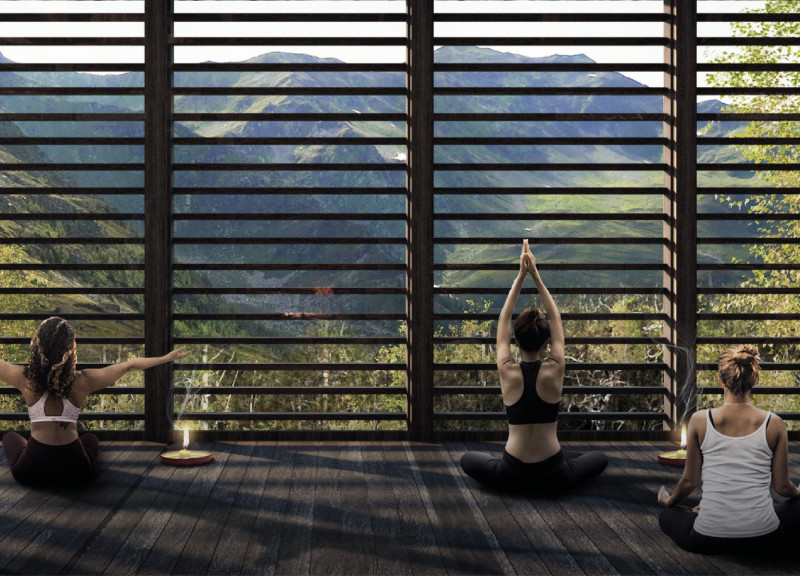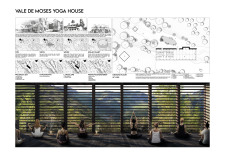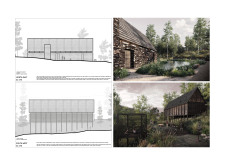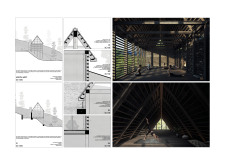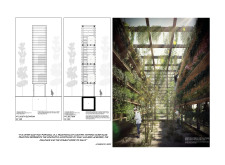5 key facts about this project
The fundamental function of the yoga house is to serve both as a venue for yoga sessions and a communal space for relaxation and reflection. The architecture prioritizes openness and connectivity, facilitating a holistic experience for its users.
The spatial organization features a large central practice area surrounded by strategically placed windows that enhance the interaction between the indoor environment and the scenic outdoor vistas. The orientation and layout are intentional, maximizing natural light and ventilation, essential for a space dedicated to health and wellness.
Natural materials are a hallmark of the design. The use of local timber for cladding and interior finishes not only complements the surrounding flora but also contributes to the building's insulation and overall energy efficiency. The wooden façade is complemented by expansive glass panels that allow for unobstructed views of the landscape, thus strengthening the connection between the built space and its setting.
The design benefits from a high ceiling and an open truss system that not only increases airflow but also provides an expansive visual experience for users. Additionally, the absence of intrusive structural elements ensures that the interior remains calm and uncluttered, aligning with the project’s purpose of facilitating mindfulness.
Sustainability is a key aspect of the Vale de Moses Yoga House. The architectural design incorporates features such as rainwater harvesting and solar energy utilization. The building’s orientation allows for passive solar heating, which minimizes energy consumption and contributes to its eco-friendly profile. This commitment to sustainable practices distinguishes the yoga house in a field where many designs overlook the environmental impact.
The Vale de Moses Yoga House stands out due to its thoughtful integration of architecture and the natural environment. The design emphasizes natural light, airflow, and the use of indigenous materials, creating a space that resonates with its location. Such considerations are often absent in conventional architecture, where the focus tends to be on aesthetic appeal rather than a holistic connection with the landscape.
For a more in-depth understanding of this project, readers are encouraged to explore the architectural plans, architectural sections, and architectural designs available. These elements provide additional insights into the innovative ideas that underpin the Vale de Moses Yoga House and illustrate its contribution to contemporary architectural practices focused on wellness and sustainability.


