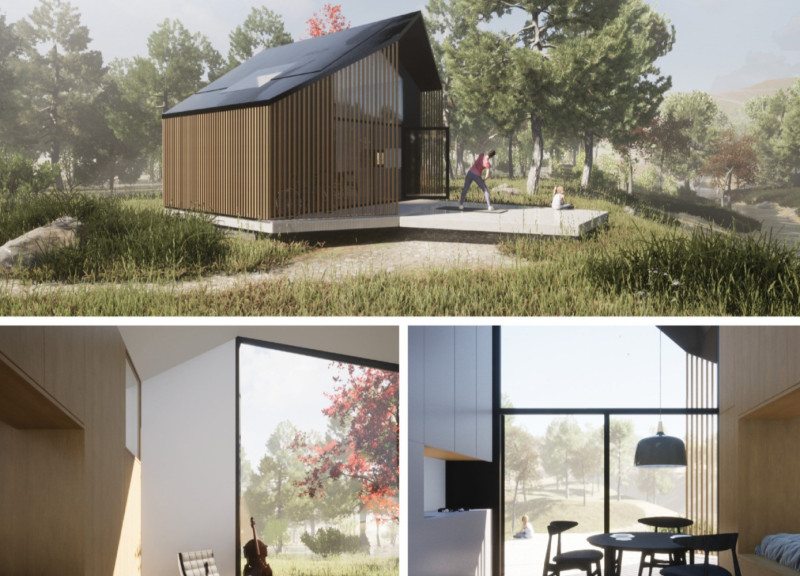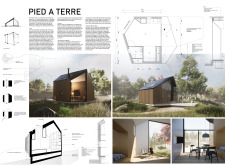5 key facts about this project
The house serves as a retreat that facilitates both relaxation and productivity, promoting a balanced lifestyle for its inhabitants. It is designed to function as a space where one can unwind while providing a conducive environment for work and creative activities. The open layout encourages flexibility, allowing spaces to adapt to varying needs. This adaptive nature speaks to a broader movement in architecture, where versatility and practicality are prioritized.
The architectural design incorporates elements that enhance its connection with the surrounding environment. Carefully oriented to maximize natural light and prioritize views, the structure's placement respects the topography of the site. The use of large glass panels allows for an abundance of natural illumination and offers unobstructed vistas of the picturesque landscape, blurring the lines between the indoor and outdoor realms. This deliberate design decision emphasizes the project's ethos of fostering a deep relationship with nature.
Material selection plays a significant role in the architectural narrative of the "Pied a Terre." The use of sustainable timber for the exterior not only provides aesthetic warmth but also enhances thermal insulation, contributing to the environmental performance of the house. The galvanized metal roofing adds durability and complements the modern lines of the structure, while also supporting energy efficiency through its thermal properties. Inside, finishes such as plywood and engineered wood create a cozy atmosphere, reinforcing a sense of simplicity and craftsmanship that is increasingly valued in contemporary design.
Unique design approaches are evident throughout the project. The angular roofline, for instance, is not merely a stylistic choice; it is a reflection of functional requirements such as rainwater runoff, while simultaneously introducing an unexpected dynamism to the silhouette of the house. This intersection of form and function exemplifies a core principle in contemporary architecture, where thoughtful design decisions enhance usability without compromising aesthetic quality.
The "Pied a Terre" also represents a mindful approach to sustainability. It promotes off-grid living through strategies designed to reduce dependence on external utilities. The incorporation of eco-friendly insulation materials and a focus on passive solar heating are indicative of a growing trend towards self-sufficiency in residential design. Such initiatives contribute to a reduced environmental impact, aligning with principles of green architecture that prioritize responsible interaction with the environment.
Overall, the "Pied a Terre" stands as a testament to the evolving nature of architectural design, reflecting a commitment to sustainability and a thoughtful engagement with the landscape. Its careful consideration of materials, innovative design features, and functional adaptability present a model for future residential projects. Readers interested in a deeper exploration of this project are encouraged to review the architectural plans, sections, and designs that further elucidate the ideas and intentions behind the "Pied a Terre." This architectural endeavor not only serves its intended function but also poses insightful questions about the relationship between built environments and their natural contexts.























