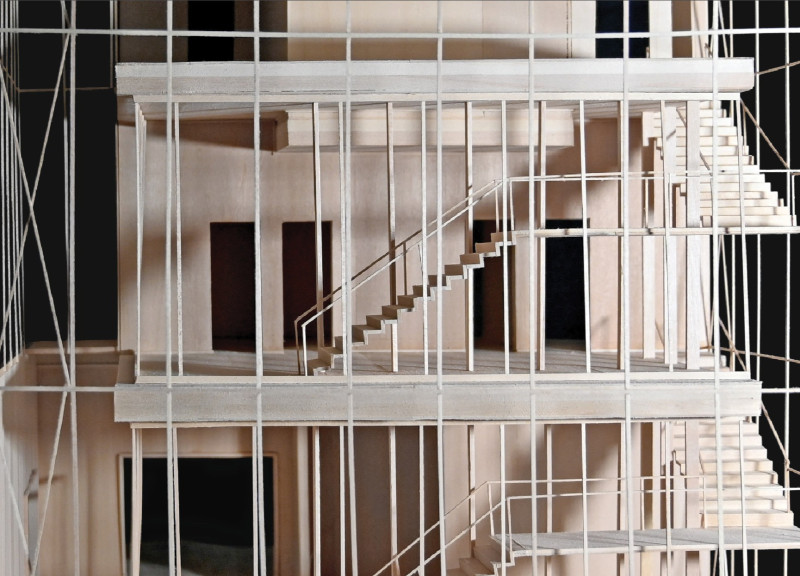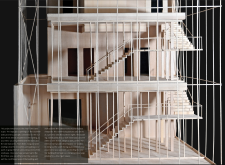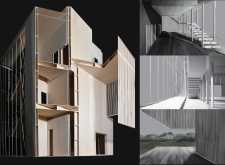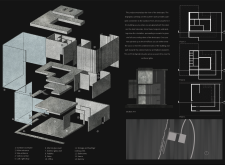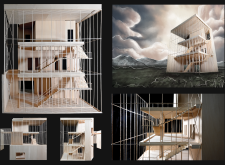5 key facts about this project
The design incorporates large glass façades that facilitate visual connectivity between interior spaces and the external landscape. This approach enhances natural lighting and encourages a fluid connection to the outdoors. The strategic placement of open staircases and terraces allows for user interaction with the environment, promoting movement and exploration throughout the space.
One of the defining features of the project is its materiality. The use of concrete provides structural stability, while wood, likely plywood, adds warmth to the interiors. The extensive use of glass panels allows for unobstructed views, further merging the interior with the exterior. Steel is employed in the structural framework, offering durability and clear spatial organization. This specific choice of materials is not only aesthetically pleasing but also environmentally responsive, aligning with sustainable design practices.
The project distinguishes itself through innovative zoning strategies that create distinct functional areas. Public zones include a welcoming entrance and a café, designed to foster community interaction. Semi-private spaces such as offices and lounges transition users toward more secluded areas, such as saunas and storage rooms, ensuring privacy without sacrificing connectivity to the building's core.
Unique design approaches manifest in the building’s orientation and integration with the landscape. The southern façade is designed to optimize passive solar gain while providing shade to maintain comfortable interior temperatures. Additionally, outdoor courtyards serve as focal points that encourage interaction among users, creating social hubs within the architectural framework. Such design elements are instrumental in enhancing the overall user experience, ensuring versatility within the environment.
Exploring the architectural plans, sections, and overall architectural designs of this project will provide deeper insights into its innovative design ideas. For a comprehensive understanding of the project’s layout and concepts, the reader is encouraged to explore the architectural presentation for more details.


