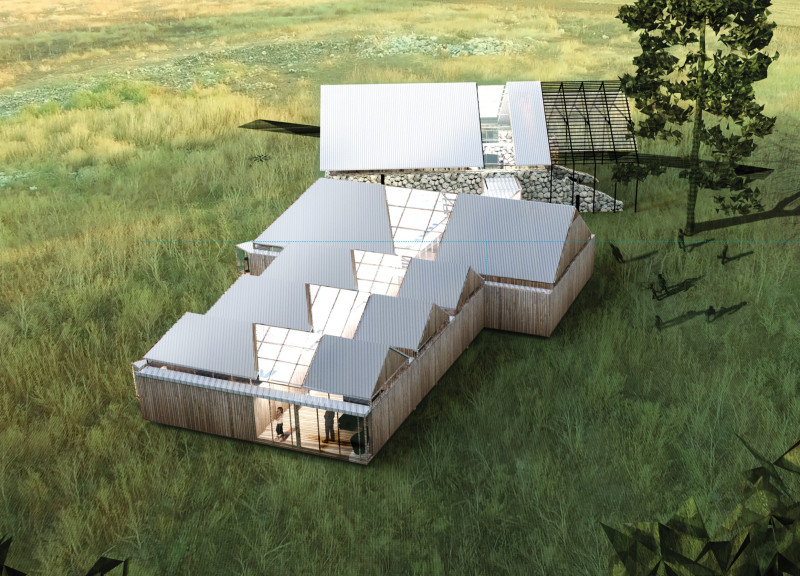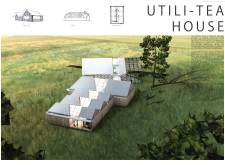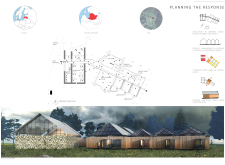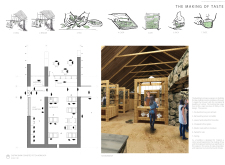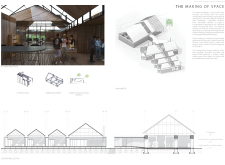5 key facts about this project
Sustainable Architecture and Material Use
A notable aspect of the Utili-Tea House is its commitment to sustainability through material selection and design practices. The primary materials employed include timber, stone, and glass, each chosen for their durability and local significance. Timber serves as the primary structural component, providing warmth and a connection to local building traditions. Stone is utilized in the workshop area to enhance durability while offering a tactile connection to the earth. Extensive glass elements ensure an influx of natural light, facilitating a seamless transition between the interior spaces and the surrounding landscape.
The design approach prioritizes passive solar strategies, allowing for optimal energy efficiency and thermal comfort. The elongated structure is oriented strategically along cardinal directions to maximize sunlight exposure and reduce reliance on artificial heating. This careful planning illustrates a responsive architectural strategy that addresses both environmental considerations and user comfort.
Unique Community Engagement Features
The Utili-Tea House differentiates itself through its emphasis on community engagement and educational opportunities surrounding tea culture. The workshop is thoughtfully designed to host visitors, creating an interactive environment where individuals can learn about local tea-making traditions. This focus on education not only enriches the user experience but also promotes the preservation of cultural practices within the community.
The architectural design incorporates various communal spaces that encourage social interaction among residents and visitors alike. By blending work and leisure functions within a single structure, the project fosters a sense of community while supporting the craft of tea production. This unique characteristic serves as both a functional and cultural centerpiece, inviting exploration and connection.
Explore Architectural Details
To gain deeper insights into the Utili-Tea House, consider reviewing the architectural plans, sections, and designs that illustrate its functional layout and aesthetic considerations. This project stands as a model for how architectural design can merge utility and culture, inviting further examination of its innovative design approaches.


