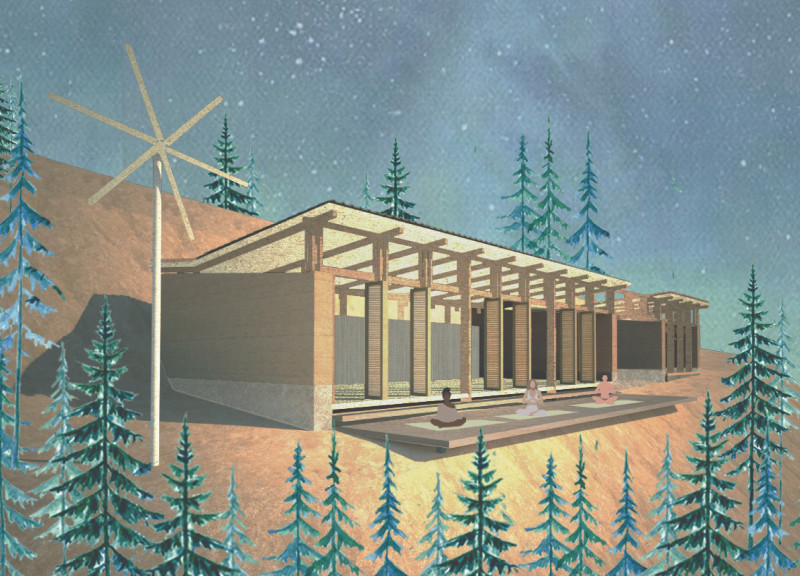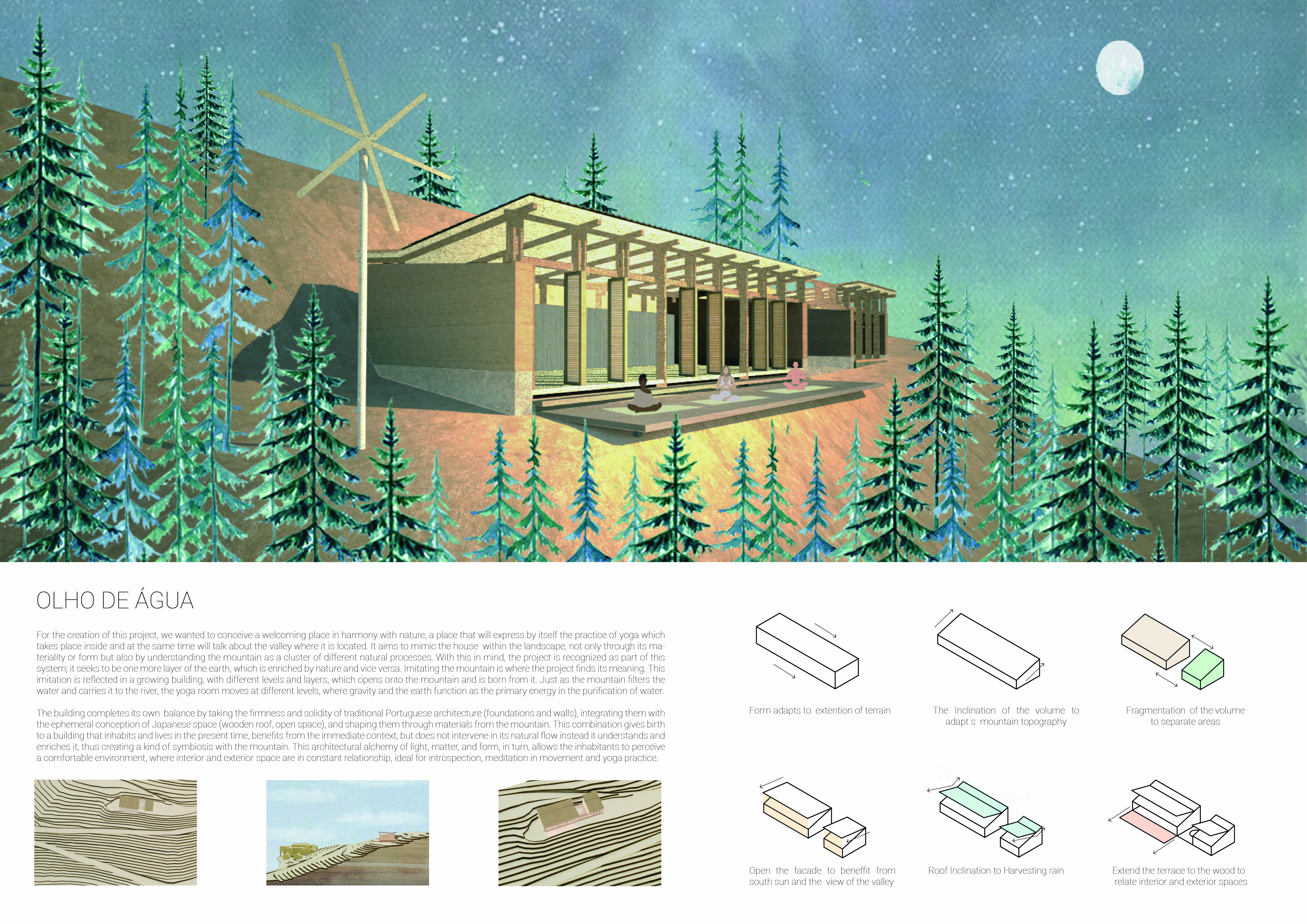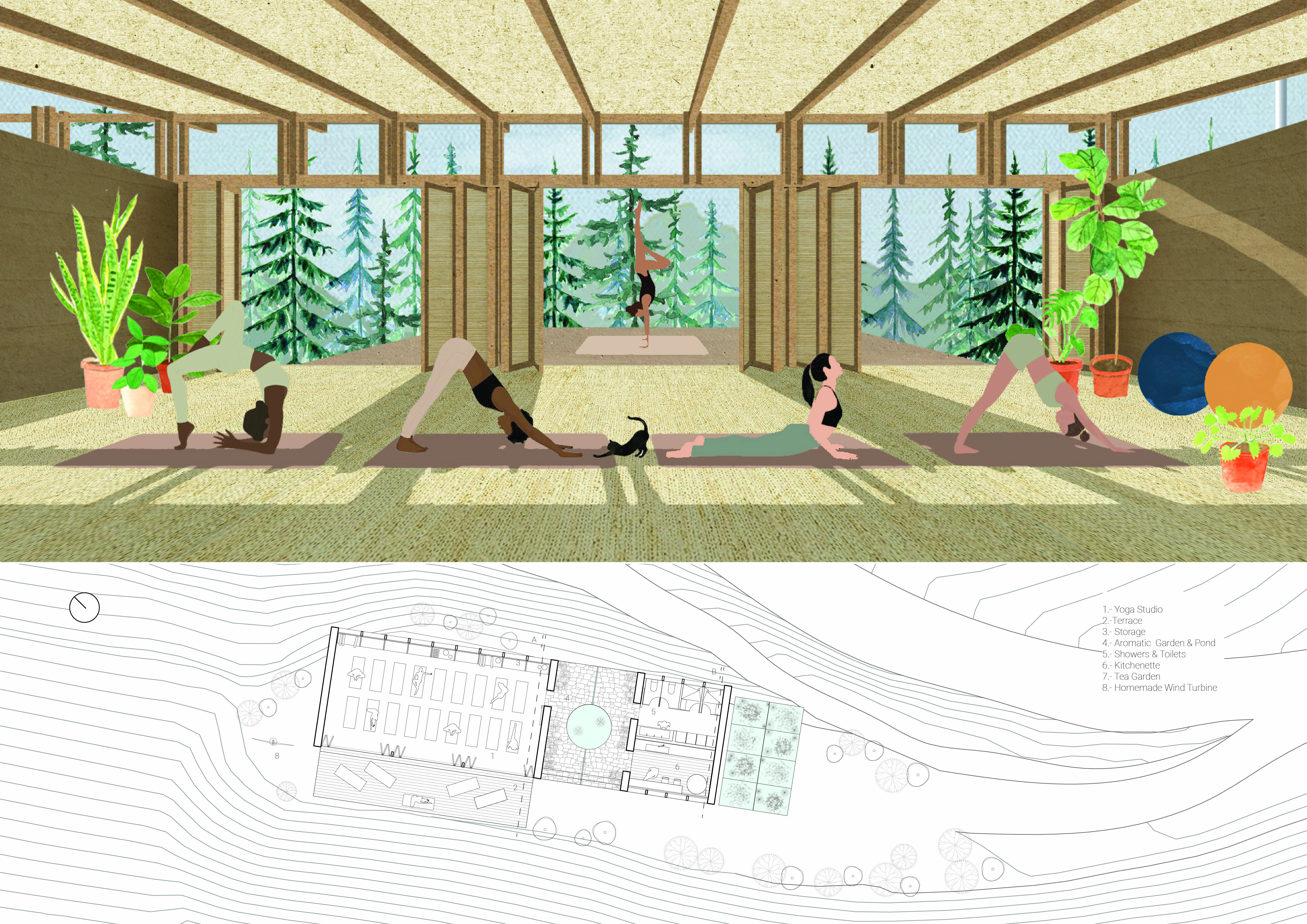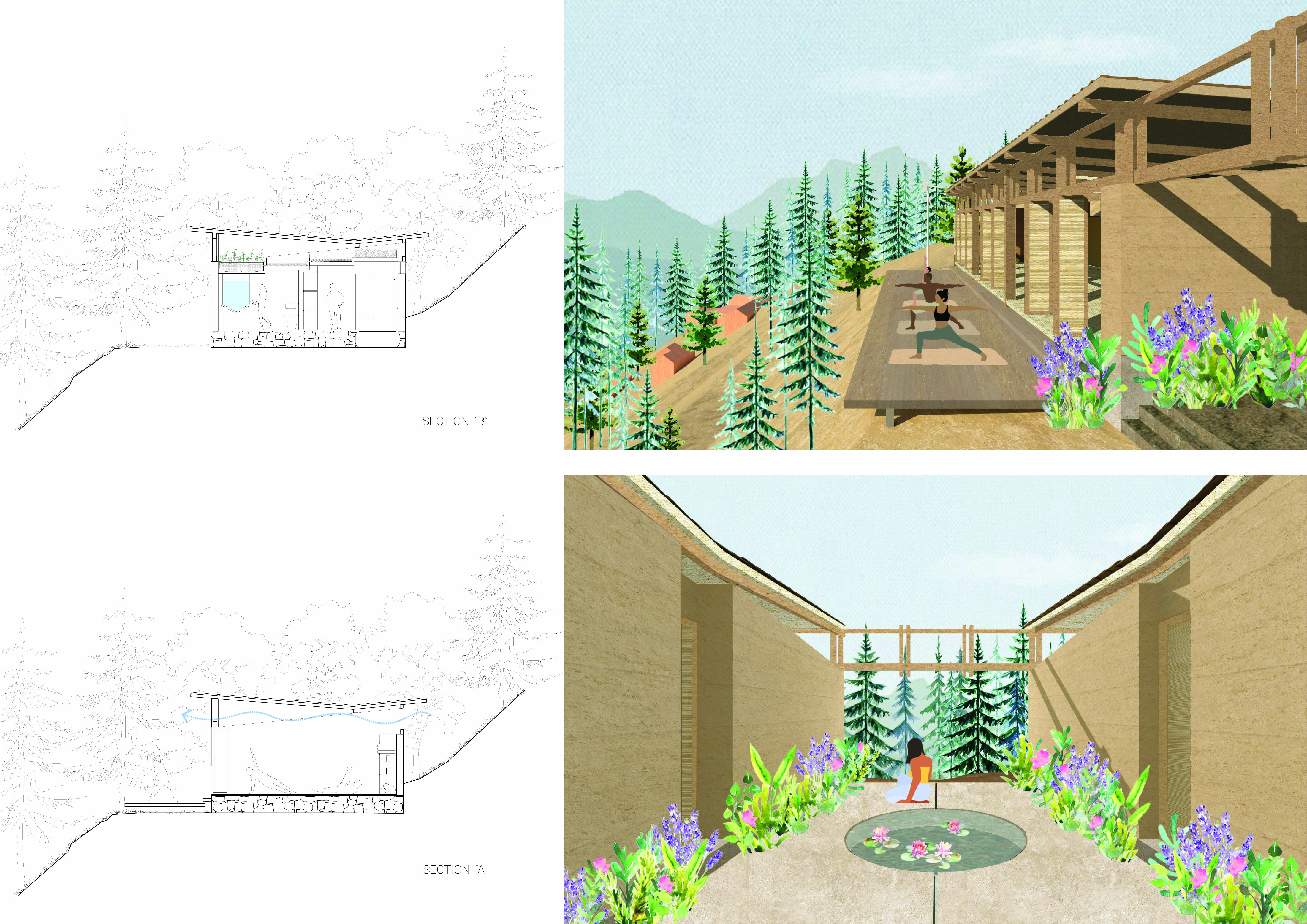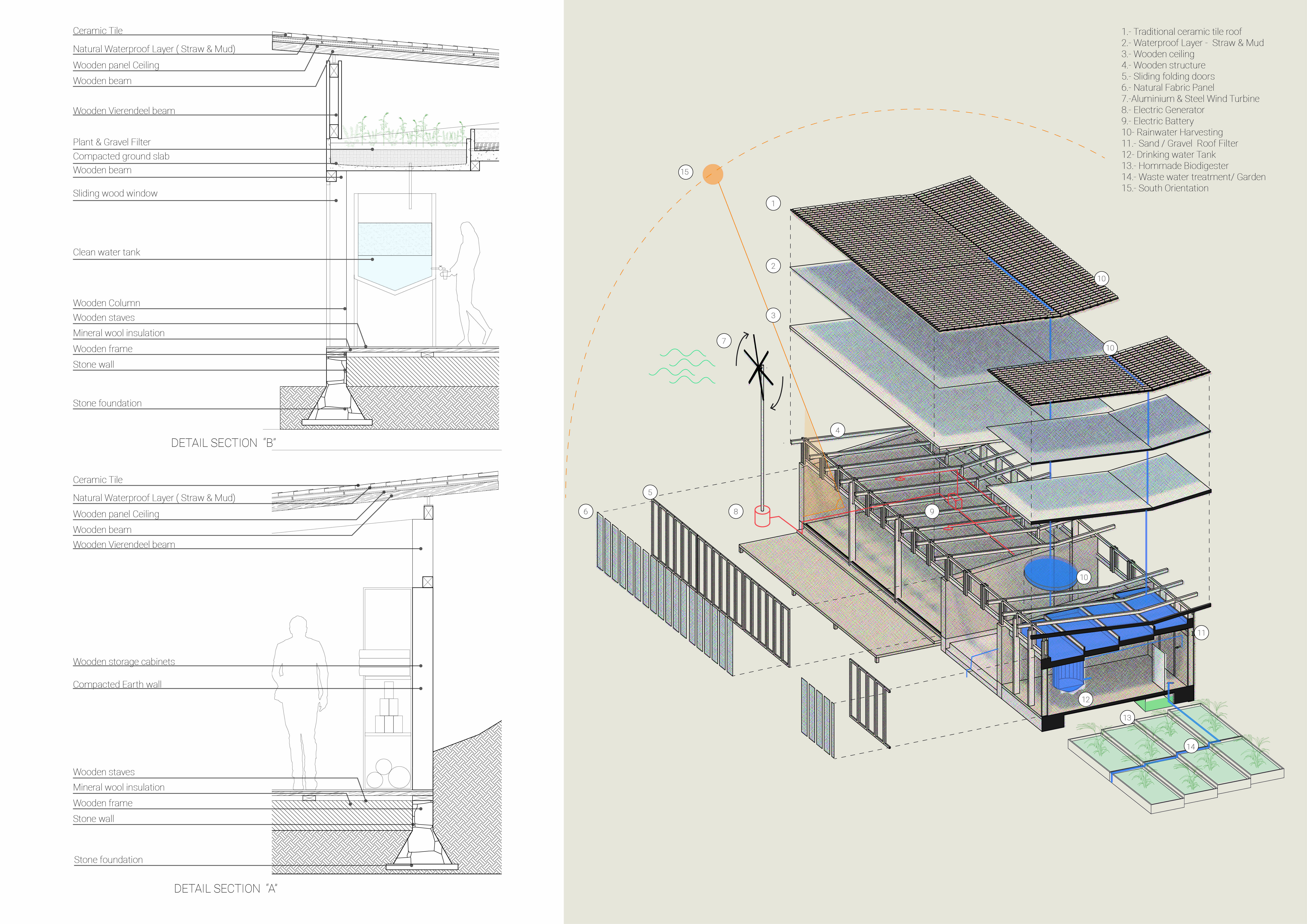5 key facts about this project
Functionally, the project serves as a serene space for yoga practice and meditation, facilitating a holistic approach to wellness. The architecture encourages reflection and inner peace while providing an immersive experience in the landscape. Its design emphasizes the creation of a sanctum that allows users to disengage from the demands of daily life and reconnect with themselves and their environment.
Key components of the design include a low-profile structure that adapts to the existing terrain, allowing it to blend seamlessly into the hillside. This approach minimizes ecological disruption and encourages a more sustainable footprint. The building's roof features expansive overhangs, providing shade and guiding natural light into the interior spaces, thereby influencing energy efficiency and user comfort.
Large windows and open spaces are central to the design, ensuring that views of the surrounding forest are both preserved and celebrated. The interior of the yoga studio is characterized by natural materials such as wood and stone, which not only convey a sense of warmth but also contribute to the building's structural integrity. The selection of flooring materials, designed for comfort and usability during yoga practice, also reflects the project’s focus on enhancing user experience.
Unique aspects of "Olho de Água" include its emphasis on passive design strategies to improve sustainability. Natural ventilation and the strategic placement of windows facilitate airflow, reducing reliance on mechanical heating and cooling systems. This commitment to passive solar design is further complemented by the use of renewable energy sources, including solar panels and a wind turbine, underscoring an intention for the project to operate with minimal environmental impact.
Water conservation is another critical dimension of the design, highlighted by integrated rainwater harvesting systems that minimize waste and optimize resource use. These features align closely with the idea of sustainable architecture, where design choices are informed by ecological considerations and aimed at reducing the overall environmental footprint.
The architectural design invites users to engage with both the space and the landscape actively. Terraced landscaping around the building fosters interaction with nature, encouraging movement and exploration. This thoughtful integration of indoor and outdoor environments creates a dynamic experience for visitors, allowing for diverse activities within a unified aesthetic framework.
To gain a deeper understanding of "Olho de Água," it is beneficial to explore its architectural plans, sections, and design ideas that articulate its vision. The architecture offers insight into how thoughtful design can create spaces that reflect environmental consciousness while meeting the needs of users. This project stands as a meaningful example of how architecture can merge functional requirements with innovative approaches to sustainability. Those interested in examining the intricate details of the project are encouraged to review the presentation to fully appreciate the distinctive qualities and architectural intentions behind "Olho de Água."


