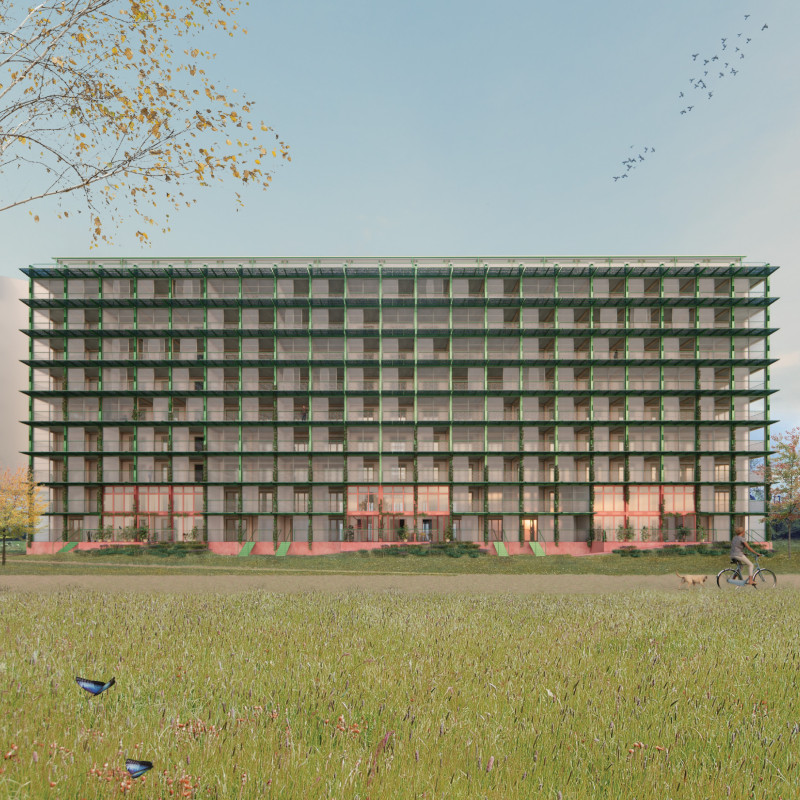5 key facts about this project
At its core, the design reflects a balanced relationship with the landscape, utilizing the natural topography to maximize the site’s potential. The layout is meticulously planned, allowing for a fluid connection between indoor and outdoor spaces. This fluidity facilitates an enhanced experience for the occupants, encouraging interaction and accessibility throughout the building. Key areas within the project include open gathering spaces, functional work areas, and serene personal retreats, each crafted with a specific vision in mind.
The architectural approach taken by the design team is notable for its emphasis on natural light and ventilation. Large windows and strategically placed skylights flood the interior with warmth and brightness while promoting energy efficiency through passive solar design. This not only reduces reliance on artificial lighting but also contributes to a healthier indoor environment. Natural materials, such as wood and stone, are thoughtfully incorporated throughout the design, echoing the surrounding landscape and providing a tactile quality that enhances the user experience.
Another important aspect of the project is its attention to community engagement. The design features communal spaces that foster collaboration and interaction among users. These areas are thoughtfully designed to accommodate gatherings, workshops, and events, further rooting the project within the social fabric of the community. The use of flexible spaces allows for adaptability, ensuring that the design can evolve with the changing needs of its occupants over time.
Landscaping plays a pivotal role in the overall vision of the architecture. Native plants and sustainable gardening techniques are used to create an inviting outdoor environment that complements the structure. This not only enhances the aesthetic appeal of the project but also reinforces the commitment to environmental stewardship. Rainwater harvesting systems and green roofs contribute to sustainability, showcasing an innovative approach to managing resources efficiently.
The architectural designs reflect careful consideration of scale and proportion, ensuring that the building remains in harmony with its surroundings. The façade combines various materials and textures, creating a visual rhythm that is both dynamic and cohesive. Unique design elements, such as cantilevered roofs and integrated shading devices, not only enhance the aesthetic quality but also serve functional purposes, providing protection from the elements while allowing for ventilation.
In exploring the architectural plans, sections, and details, one can appreciate the ingenuity behind the design choices. Every aspect, from the layout to the selection of materials, is carefully considered to create a space that resonates with its users. The project stands as an example of how thoughtful architecture can enhance quality of life, promote sustainability, and foster community interaction.
As you delve deeper into the project presentation, you will discover further insights into the architectural ideas that shaped this design. Take the time to explore the various elements, including architectural plans and sections, to fully appreciate how this project exemplifies a modern approach to architecture that values both functionality and connection to the environment.


 Mujahid Nawazir,
Mujahid Nawazir,  Aousten Aloysious
Aousten Aloysious 























