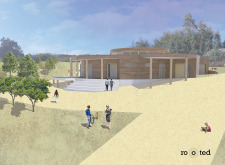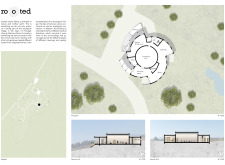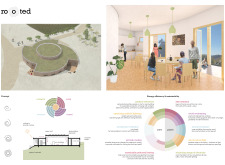5 key facts about this project
The layout is strategically organized to enhance user interactions. Central to the design is the community room, which facilitates gatherings and social events. This space is characterized by large windows that provide ample natural light and panoramic views of the surrounding landscape. Adjacent to the community room are the kitchen and dining areas, designed to encourage collaboration and shared meals. Additional areas such as workshops and libraries support creative initiatives and knowledge sharing, while dedicated offices and storage rooms ensure operational efficiency.
Sustainable design elements are integrated throughout the project. The building utilizes passive solar design principles, optimizing sunlight exposure for heating and lighting. Natural ventilation is achieved through carefully positioned openings, reducing energy reliance. The inclusion of a green roof enhances biodiversity and improves insulation. The use of compost toilets and graywater recycling systems further reduces water consumption and emphasizes the project’s commitment to ecological stewardship.
What distinguishes "Rooted" from other community centers is its emphasis on a circular layout, creating a welcoming environment that invites participation. The architectural design prioritizes natural materials such as sustainably sourced wood and local earth materials, integrating the building with its surroundings. The extensive use of glass in the facade not only allows for natural illumination but also creates a fluid visual connection between indoor and outdoor spaces. This relationship reinforces the project's ecological concept, creating a space that is both functional and harmonious with its environment.
“Rooted” exemplifies a modern approach to community architecture that balances social function with ecological considerations. The design aligns closely with contemporary sustainable practices while fostering a sense of belonging among its users. Those interested in exploring the details of the project should review the architectural plans, architectural sections, architectural designs, and architectural ideas presented in-depth, to gain a comprehensive understanding of this engaging community facility.

























