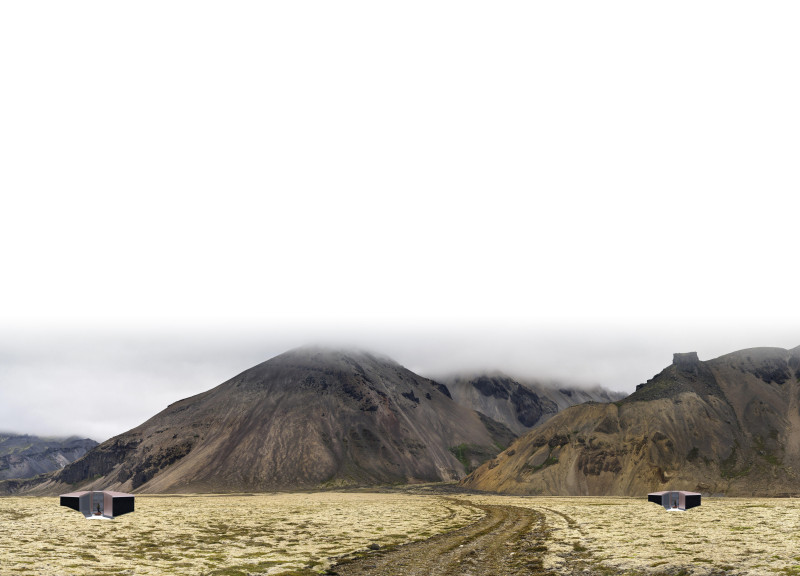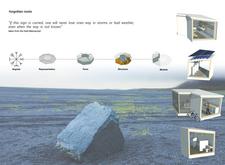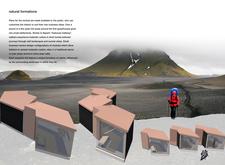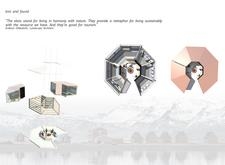5 key facts about this project
At its core, this project represents more than just a collection of living spaces; it stands as a testament to resilience and adaptability in a landscape known for its stark natural beauty and climatic challenges. Each element of the architecture is crafted to reflect the Icelandic ethos of harmony with nature. The design not only addresses the immediate needs of its inhabitants but also engages them in a narrative that celebrates their history and environment.
The structure is characterized by modular configurations that allow for diverse internal layouts. This flexibility ensures that the design can accommodate various residential needs, enabling customization according to personal preferences and family structures. The geometry of the modules, including shapes like hexagons and octagons, is strategically selected to facilitate functional and aesthetic diversity while maintaining simplicity in construction.
In terms of materials, the project employs a conscious selection that emphasizes sustainability. Wood plays a crucial role in framing and creating a warm interior atmosphere, resonating with Iceland’s tradition of wooden structures. Expansive glass panels provide transparency, allowing natural light to flood the interiors and creating a visual connection between indoor spaces and the stunning outdoor landscape. The integration of metal elements in the roofing contributes to durability, essential for withstanding Iceland's inclement weather, while sustainable insulation solutions ensure energy efficiency throughout the year.
Unique design approaches in "Forgotten Roots" include its strong emphasis on cultural engagement. The architectural narrative draws inspiration from the symbolic concept of the "Vegvisir," a guiding symbol that reflects the community's desire for resilience and guidance amid the unpredictable Icelandic environment. This incorporation of cultural motifs encourages residents to feel a connection to their heritage while fostering a sense of identity through shared spaces.
Moreover, the project adopts a modular approach that allows for gradual expansion. This concept not only maximizes the use of available land but also encourages organic growth within the community. New modules can be added as required, supporting a dynamic living environment that adapts over time. This aspect of design reflects an understanding of contemporary living styles, where individuals seek both personal space and community interaction.
Additionally, the project highlights the integration of eco-friendly features, such as solar panels and rainwater collection systems. These elements reinforce the commitment to sustainability, ensuring that the architecture not only serves its inhabitants but also respects the environment. The thoughtful positioning of each module in relation to the geographical features aids in maximizing passive solar gain and natural ventilation, ultimately resulting in energy-efficient living solutions.
Overall, "Forgotten Roots" emerges as a project that blends tradition with innovation, offering a nuanced perspective on living in one of the world's most unique landscapes. The design embodies principles that speak to both local identity and global sustainability. It is a project that encourages exploration and understanding through its architectural plans, sections, and detailed designs. For those interested in diving deeper into this captivating exploration of architecture, the project presentation offers an engaging chance to discover the intricacies of its architectural ideas and innovations.


























